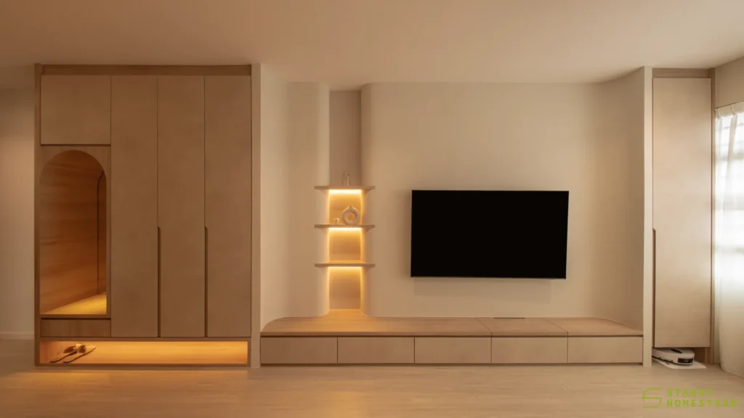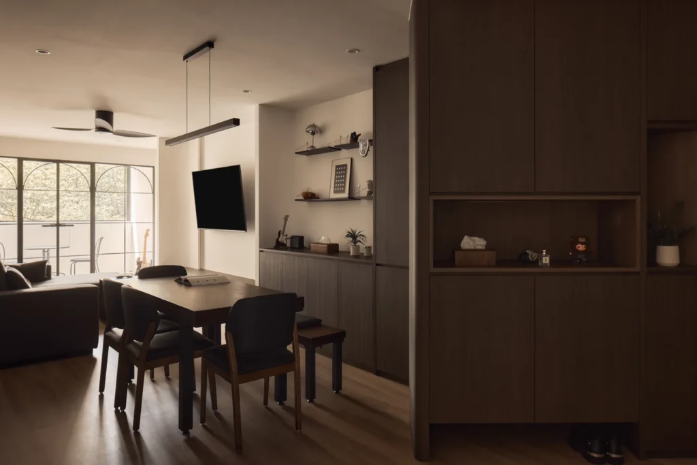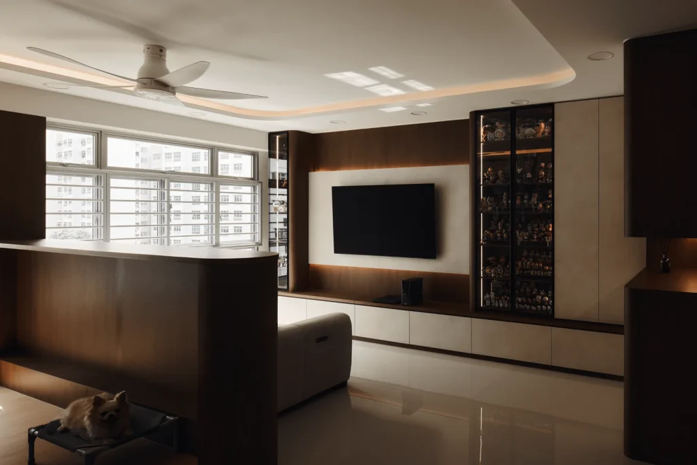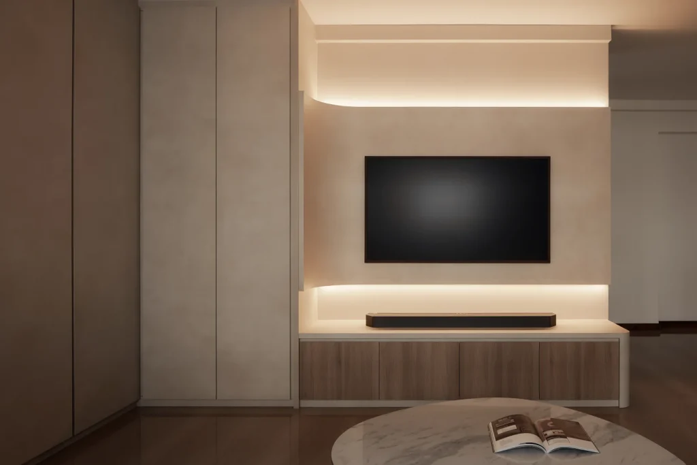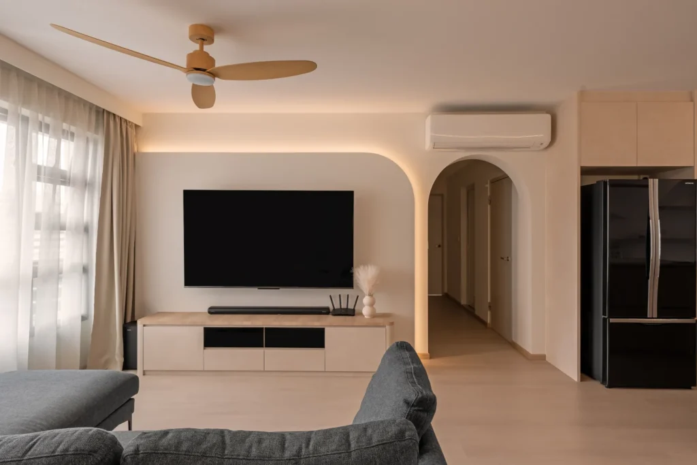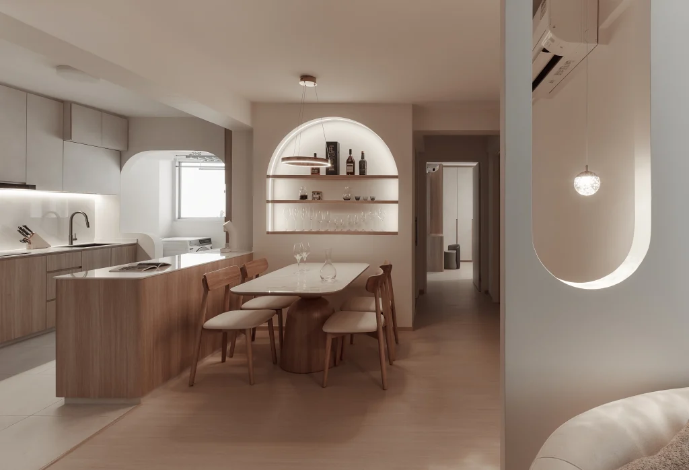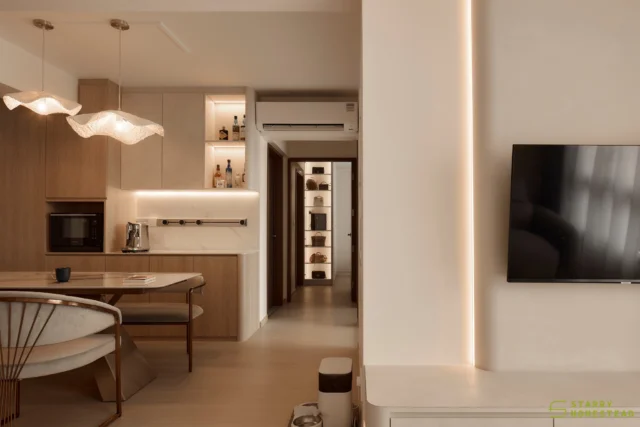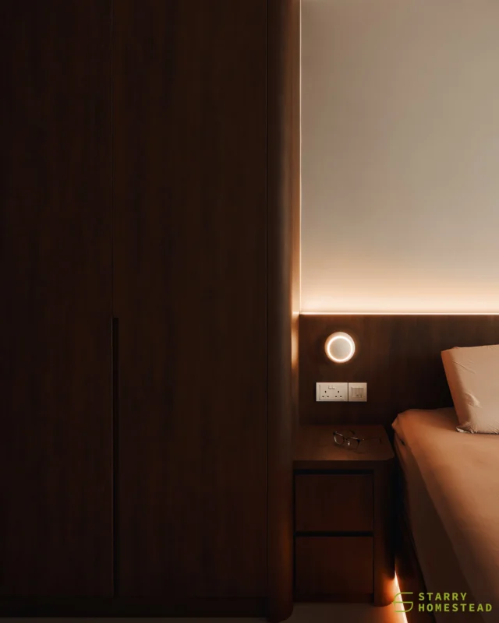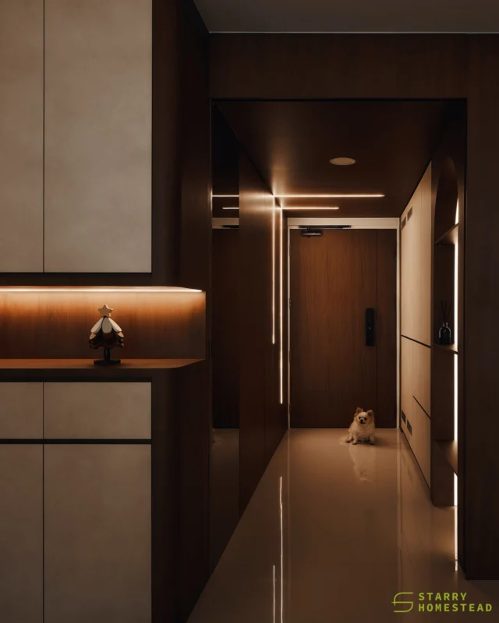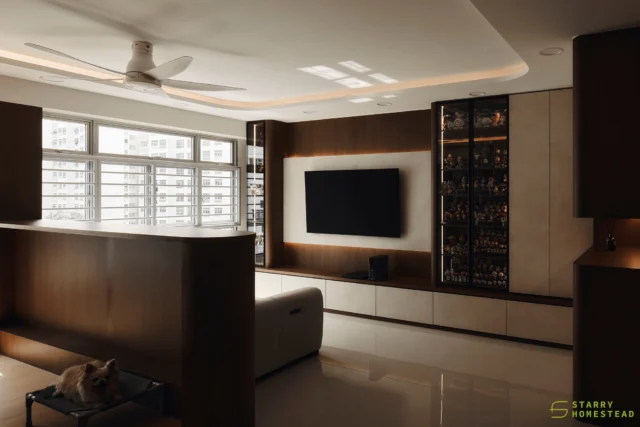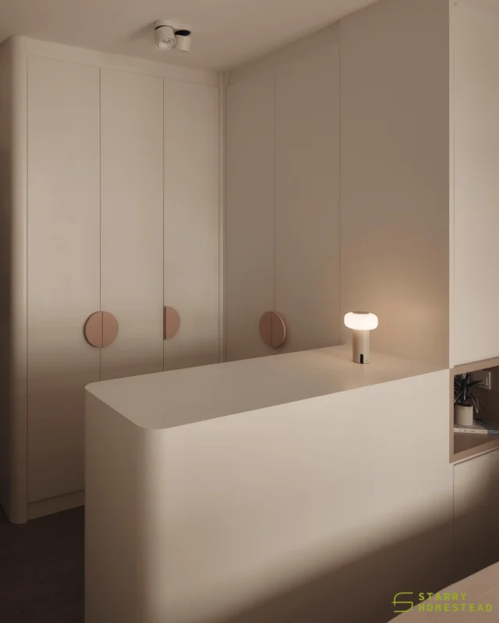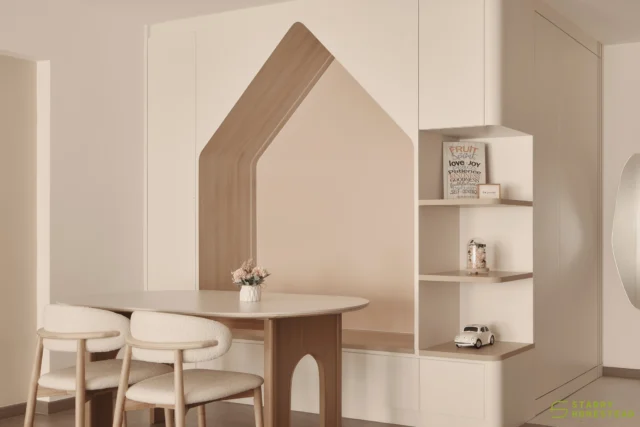Transform a resale HDB flat into your dream home. Whether it’s a comprehensive 4-room makeover or a bespoke home redesign, our team at Starry Homestead specialises in breathing new life into previously owned spaces. With our expertise, your resale flat will not just be renovated; it will be reinvented to reflect your personal style and lifestyle needs.
Resale HDB Renovation in Singapore
Singapore's Premier Choice for Resale HDB Renovations
Renovating a resale HDB flat entails more than just an update; it's a transformation of space into a reflection of your personal story. Each resale flat has its own unique charm. This presents a unique opportunity for new homeowners to customise the look-and-feel of the HDB flat, infusing the space with their own style and personality. Our team excels in tailoring these renovations to suit your and your family’s specific needs, whether it's modernising living spaces or completely reimagining your 4-bedroom HDB. In every resale HDB renovation, we bring insights gleaned from a wide array of projects, including stylish BTO interior design ventures, sophisticated condo interior design revamps, and comprehensive landed house interior design refurbishments. This extensive experience enriches our approach, allowing us to infuse your renovation project with a blend of creativity, functionality, and elegance – all of which will be made to be uniquely yours.
Resale HDB Renovation Cost
Renovating a resale HDB flat generally costs between $50,000 and $100,000 due to the extensive work often needed to modernise interiors, repair wear and tear, or adjust layouts to fit new living needs. The overall cost is influenced by several factors, including the scope of the renovation, the quality of materials chosen, and the current condition of the flat. More extensive work, premium materials, or dealing with older flats in poor condition can also drive up the home renovation costs.
- Extent of Work: The scope of your resale HDB renovation greatly affects costs. Major structural changes, like reconfiguring spaces or full 4-room overhauls, increase expenses. More extensive projects naturally require a higher budget.
- Materials: The quality of materials chosen can significantly impact costs. High-end options like marble countertops or custom cabinetry are more expensive than standard materials, driving up the renovation budget.
- Condition of the Flat: The existing condition of the resale HDB flat influences costs. Older or poorly maintained flats may need more repairs, such as fixing leaks or updating electrical systems, and may therefore lead to higher renovation expenses.
Filter
Resale HDB Renovation Coverage for 4-Room & More
Renovating a 4-room or larger resale HDB flat involves a comprehensive approach to ensure the space meets modern living standards and personal preferences. The renovation process covers various stages that aim to address your needs, from structural changes to aesthetic upgrades.
Here is an overview of the score of work in a typical resale HDB renovation for larger flats:
Consultation
We start your resale HDB renovation with a thorough consultation to understand your needs and assess the current state of your flat. This step helps us identify potential challenges and ensures that the home renovation plan aligns with your vision.
Proposal & Quotation
After the consultation, we provide a detailed proposal and quotation outlining the scope of work, materials, and costs. This transparency allows you to have a clear understanding of what to expect in terms of costs.
Demolition
Our team will clear the space by demolishing walls and floors according to the approved design. This improves the flow of the living space in preparation for the installation of new elements.
Masonry
Our masonry services include constructing or modifying walls, installing tiles, and creating feature walls. These are essential for reshaping your space and adding more aesthetic appeal to your home.
Plastering
Our craftsmen will level newly bricked walls and repair any surface cracks to ensure a flawless finish in every corner of your space.
Plumbing
We provide complete plumbing services, from setting up new systems to modernising fixtures, so you can rest assured that your home’s plumbing is always in top shape.
Installation of Electrical Wiring
New wiring is installed for safety and long-lasting durability throughout the entire space, with outlets carefully placed for your convenience.
Set Up of Air Conditioning
Your new space should be beautiful and comfortable year-round. We strategically install aircon units in each room and perform maintenance checks to clear dust and ensure smooth airflow.
Ceiling and Painting
A false ceiling enhances your space’s aesthetics and provides a setting for lighting like chandeliers. Our team instals a false ceiling using materials like POP, wood, or asbestos sheets and fix it below your original ceiling. Next, we paint your walls with approved colours and finishes, adding vibrancy and a fresh, timeless look to your space.
Polishing and Varnishing
Once painting is done, we clean, polish, and varnish tiled surfaces to enhance their shine and add a touch of elegance to your space.
Carpentry
Custom carpentry is crucial for optimising storage and enhancing the functionality of your resale HDB. We craft bespoke cabinets, wardrobes, and other woodwork for larger homes, including those with 4 bedrooms. We ensure that your home not only meets all your practical needs but also exudes a touch of elegance.
Glass and Metal Work
Glass panels enhance space and light. They come in a variety of designs, colours, and finishes for a stylish touch or added privacy without blocking natural light. Our craftsmen can customise panels with embossing and unique shapes for doors, shower screens, or other purposes. Metal fixtures, like gates or windows, offer security while also being decorative with the right finishes. We select durable, high-quality metals that blend seamlessly with your design.
Cleaning
As a finishing touch, our cleaners will meticulously clean every surface to ensure your space is spotless and ready to move into.
Handover
We’re excited to welcome you to your finished home. After a walkthrough and briefing of the completed work, we’ll answer any questions and provide a handover form for your signature and approval.
Frequently Asked Questions about Resale HDB Renovation
What makes resale HDB renovation different from regular renovation projects?
Resale HDB renovations differ from standard renovations primarily due to the existing structures and designs inherent in previously lived-in flats. These spaces often come with wear and tear, outdated designs, or features that don’t align with the new owner’s preferences. Resale renovations, therefore, require a more thoughtful approach to preserve the integrity of the building while updating it to suit modern needs and tastes. Our team focuses on understanding the unique history and constraints of each resale flat, enabling us to create custom solutions that respect the flat’s past while aligning it with contemporary design standards and the homeowner’s personal style.
How can a 4-room renovation add value to my resale HDB?
A bedroom renovation in a resale HDB flat can significantly enhance both the comfort and visual appeal of the space, thereby adding considerable value to the property. A well-designed 4-bedroom home, for example, serves as a personal retreat to anyone who will be living in the new space. By updating fixtures, optimising the layout, and incorporating modern touches, a beautifully renovated bedroom enhances daily living and makes the flat more attractive to potential buyers or renters.
What should I consider before undertaking a resale HDB renovation?
Before embarking on a resale HDB renovation, it’s essential to consider several factors:
- Budget: Determine your financial limits and priorities. A clear budget helps in making informed decisions about the extent of the resale HDB renovation and the materials to be used.
- Lifestyle Needs: Reflect on your lifestyle and how the space can be adapted to meet these needs. For example, your living room renovation should consider lighting, storage requirements, and the number of people using the space. For those who enjoy hosting, designing your space to suit your guests will completely enhance their experience.
- Design Preferences: Identify your aesthetic preferences, whether it’s contemporary, minimalist, or traditional. This will guide the overall design direction.
- Space Utilisation: Assess the current layout and think about how space can be optimised. This includes considering the flow of movement, storage solutions, and the placement of appliances and fixtures.
- Regulatory Compliance: Be aware of HDBrenovation guidelines and ensure that your plans comply with these regulations.
- Professional Assistance: Consider hiring a professional team like ours, who can guide you through these considerations. We ensure that your renovated home is not only beautiful but also practical and compliant.
How much does it cost to reno a 4-room resale?
The cost to renovate a 4-room resale HDB flat typically ranges from $50,000 to $100,000. This estimate can vary depending on several factors, including the extent of the renovation work, the quality of materials used, and the current condition of the flat. More extensive renovations, higher-end materials, and older flats requiring more repairs will generally drive the costs towards the higher end of the spectrum. To get a better estimate of the resale HDB renovation costs, please reach out to us here.
Is HDB resale renovation worth it?
Absolutely! Whether you’re looking to create your ideal living space or increase your property’s value, a thoughtful renovation can offer substantial benefits. First, resale HDB renovations allow you to customise the space according to your preference. On top of that, a well-executed renovation can boost the property’s market value, making it more appealing to future buyers or renters.
