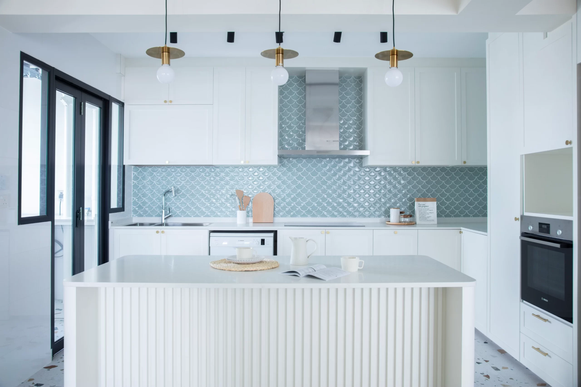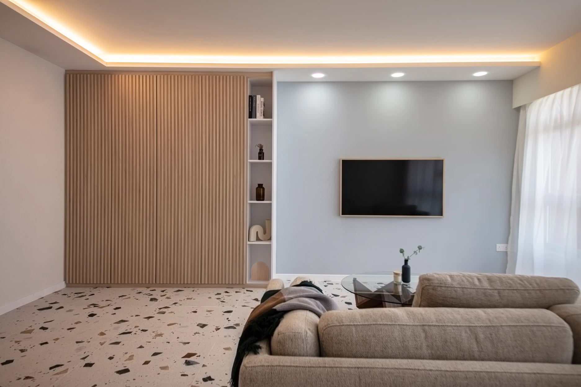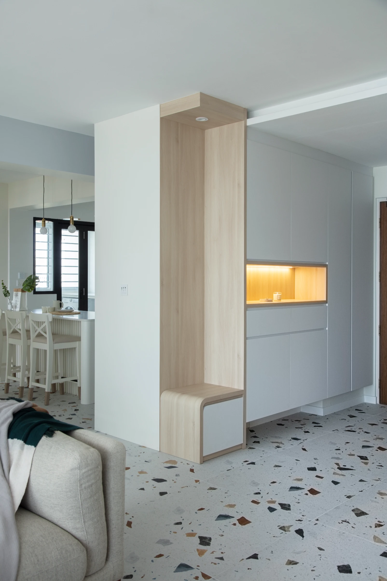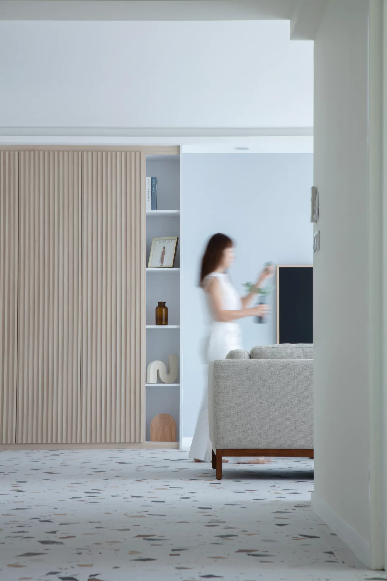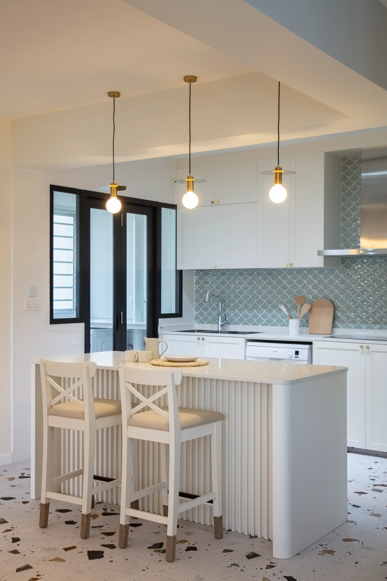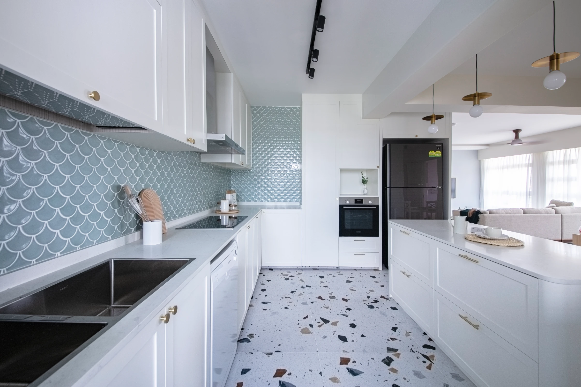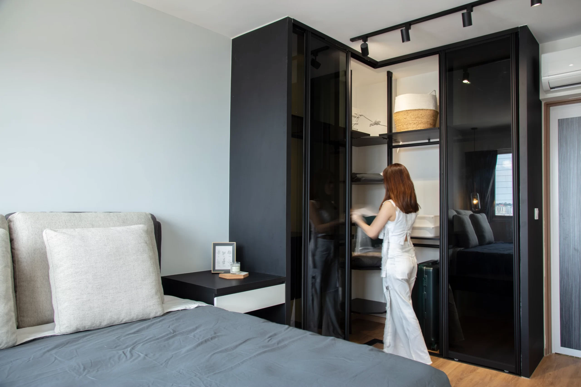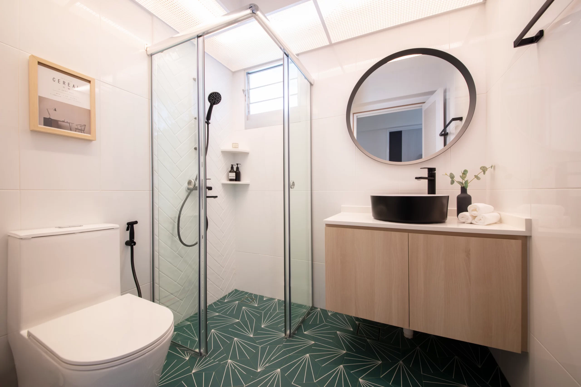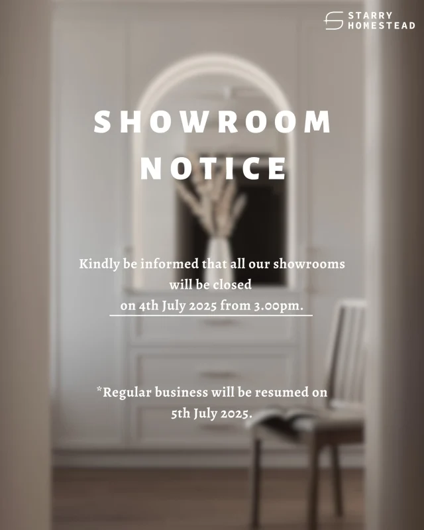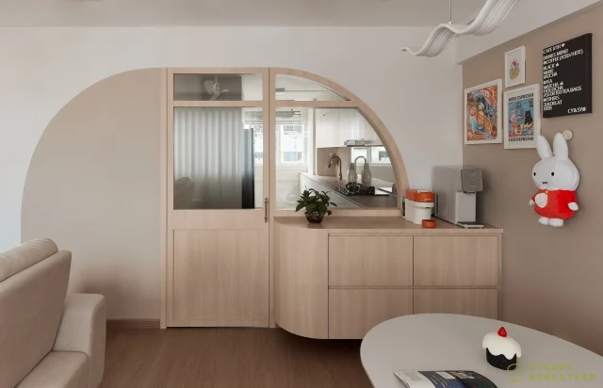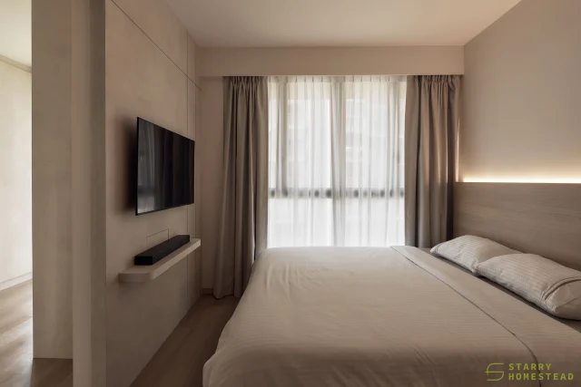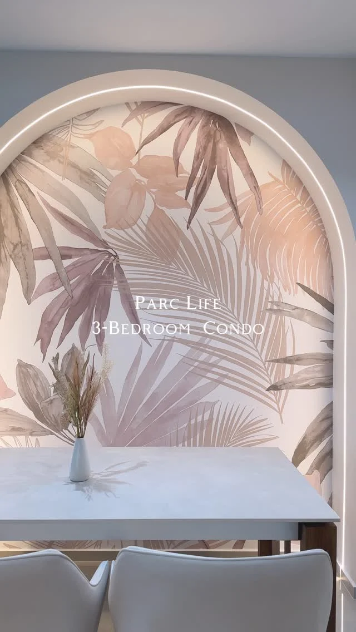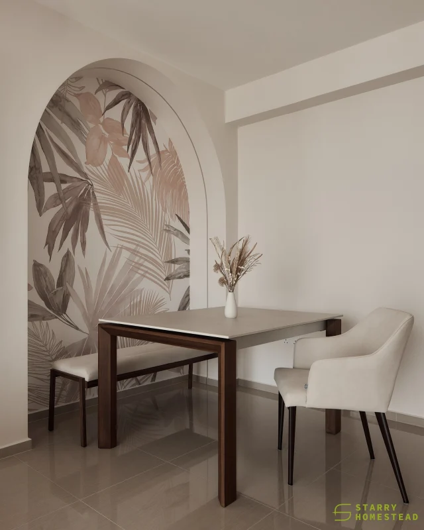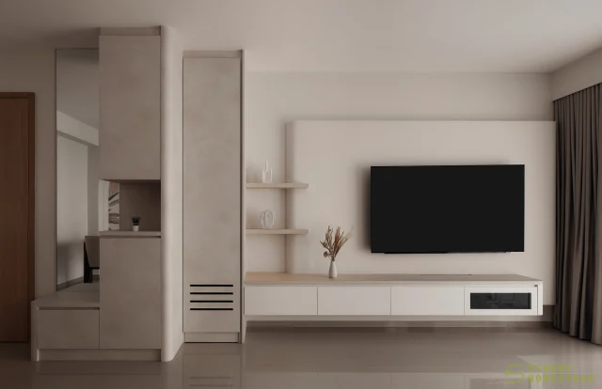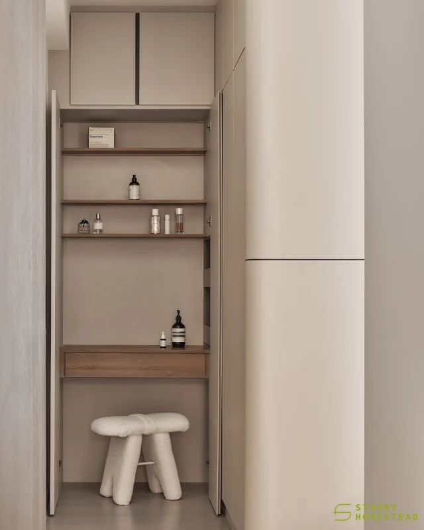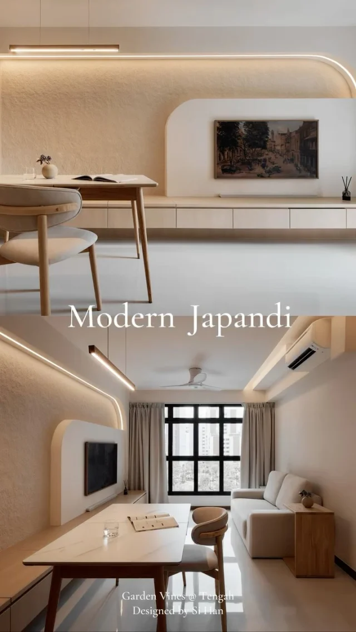228B Ang Mo Kio St 23
This home is proof that in an open-plan layout, two parts of the house can sport different interior styles yet blend so seamlessly together. Earthy taupe hues and a storage cabinet with a beautiful fluted panel design maintain an air of serenity and an immaculate environment in the Scandinavian styled living room. With a few steps in, one reaches the kitchen where a stunning Coastal inspired design greets guests. Against the pristine white cabinets and island, bluish-grey fish scale tiles across the backsplash stand out vividly. Gold hardware details add sparkle to the scene. To create cohesiveness between these two zones, terrazzo tiled floors cover both spaces.
