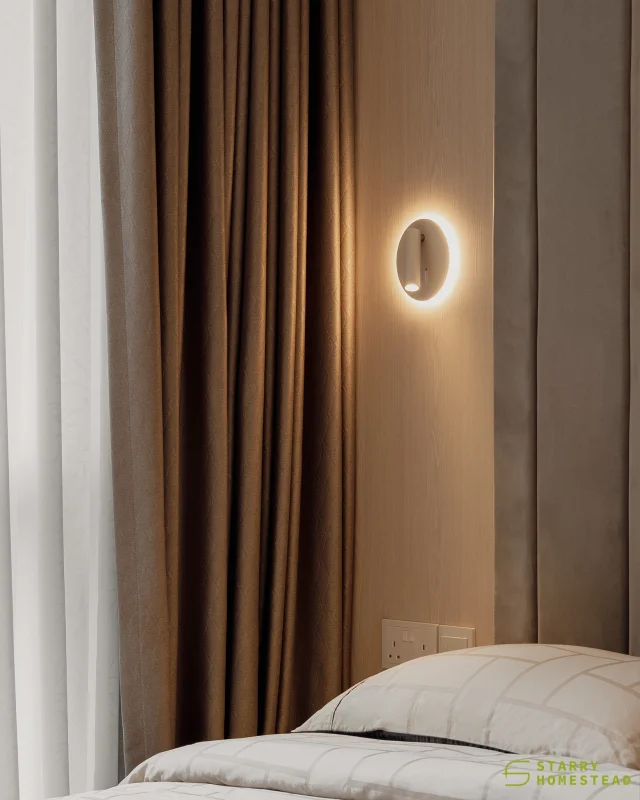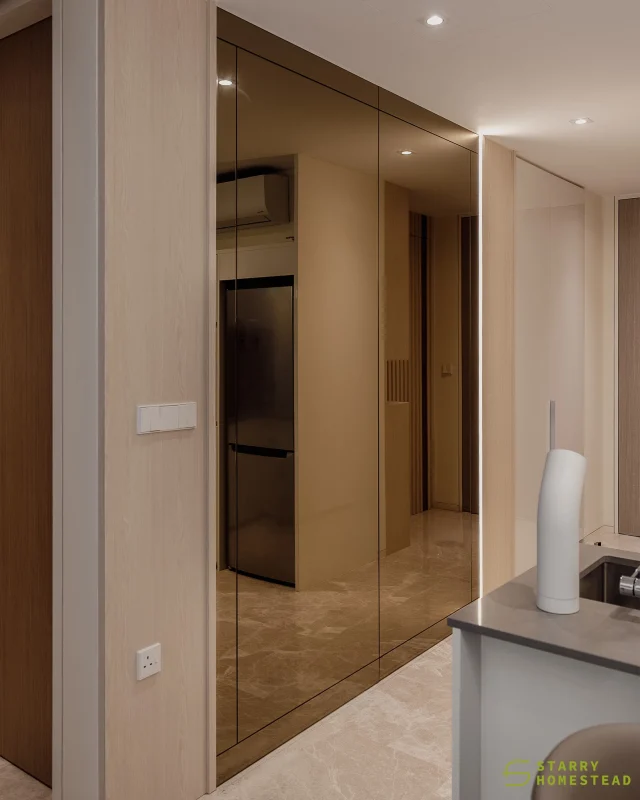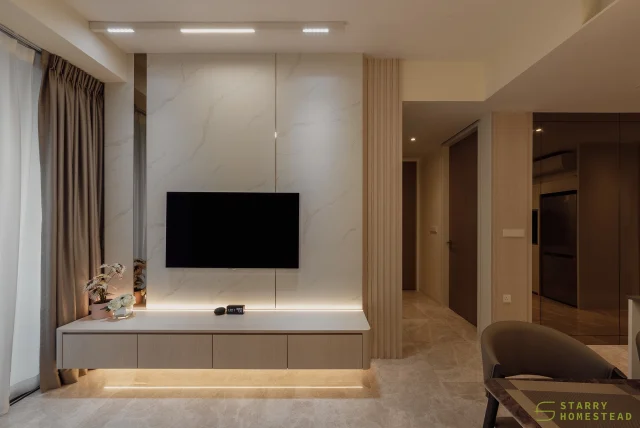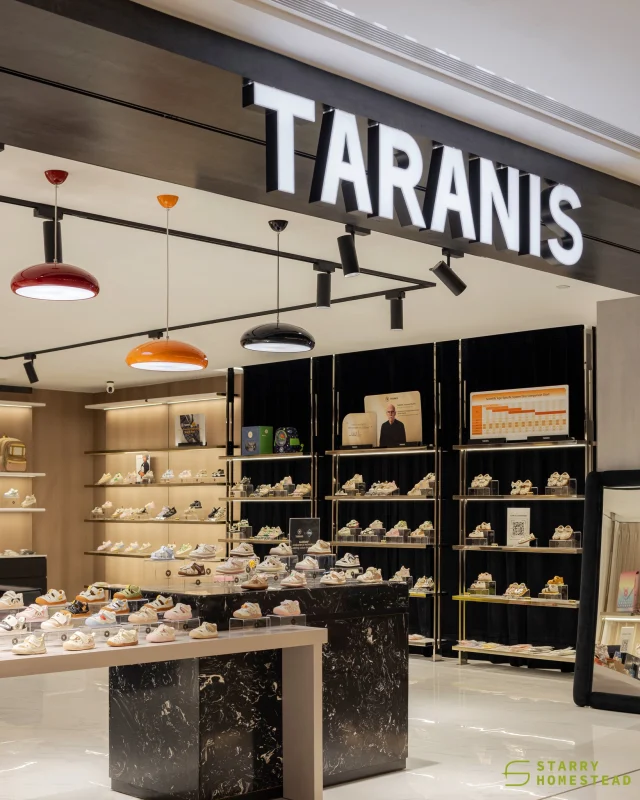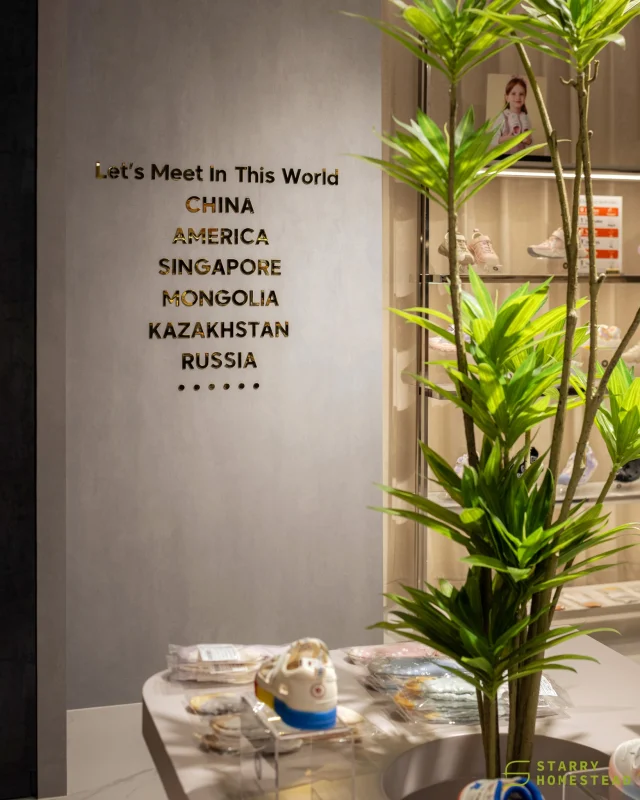How does the room of an air steward who is away from home half of the time AND busy cramping for ACCA exams look like? In episode 7 of House Everything? we meet with the homeowner, Xavier, to help him organise his life through a customised interior design solution that suits his situation.
The Scenario
Xavier’s bedroom served two purposes – a place for him to rest and to study for his Association of Chartered Certified (ACCA) course. While the bedroom had an average size square footage, it was cramped with oversized furniture, such as a king-sized bed and two wardrobes, leaving him with hardly any room left for other usages. The unusual layout of the room, which included an oval-shaped wall at the windows, also limited space usability.
The bedroom also did not have any proper curtains. To screen the sunlight, Xavier hung makeshift curtains made from rags, which were unsightly and ineffective. Additionally, old and worn electrical cables were haphazardly strewn across the room, creating a safety hazard to the owner.
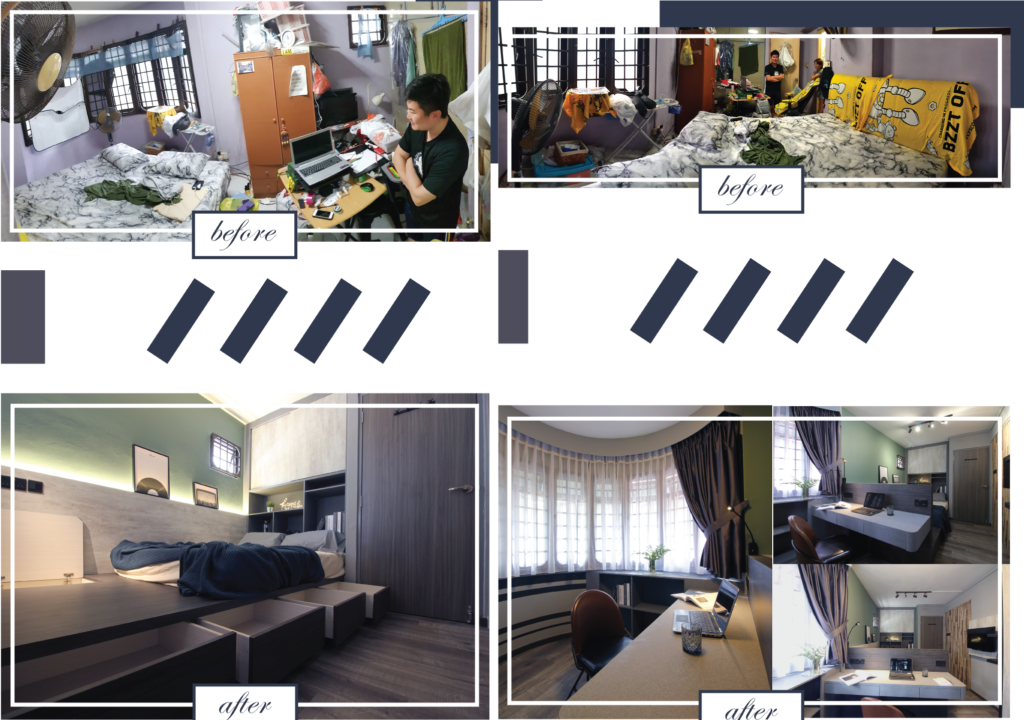
A refreshing start after years of living in chaos.
The Challenge
The team is tasked to design a bedroom that not only offers Xavier a comfortable place to rest, but also to study for his exams. He has also requested to have an exercise area where he could do sit-ups while watching TV.
The Solution
Having considered the various needs and preferences of the owner, interior designer Darren has decided on the design concept of Modern Industrial style. A simplified version of the Industrial interior design, Modern Industrial design juxtaposes the raw with the refined as well as the sleek and modern with the vintage and classic. After getting to know Xavier, Darren has felt that this bolder, statement-making style of interior decoration would suit his personality perfectly.
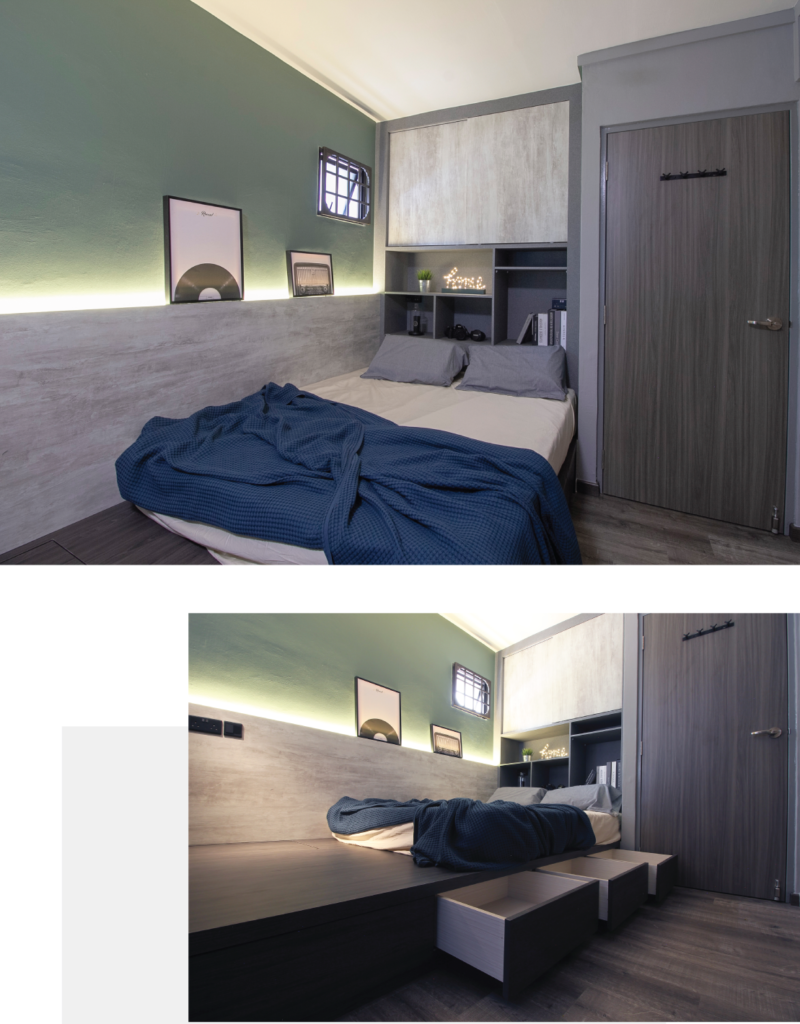
A striking design for a bold personality.
Firstly, Darren has repositioned the bed from the previous location which faced the window to the corner of the room. By doing so, Xavier would not be bothered by the sunlight that streams into the room. The new headboard is erected to differentiate the study and sleeping area as well as to partially block the light, thus making sleep more comfortable. At the same time, Darren has chosen dusty green – a more adventurous colour – for the sleeping area.
The design uses different types of wood to bring out the warmth in the place. Metal, in the form of lighting, is also used to create a contrast between the warm and cool elements. Generous amount storage room, such as bookshelves at the head of the bed and stowaways underneath the platform bed, is tailor-made to maximise floor space.
Using the bed frame as a divider, a space designated as the study cum workout area is carved out at the end of the bed. A customised large study desk and cabinet fit the odd-shaped space perfectly. The semi-circle windows beside and behind the study desk provide a natural source of lighting for the area. Dark brown curtains also offer privacy to the owner as and when required.
To complete the Modern Industrial look, a rough-hewn wood door is added as a design element, which also helps to conceal the bathroom entirely.
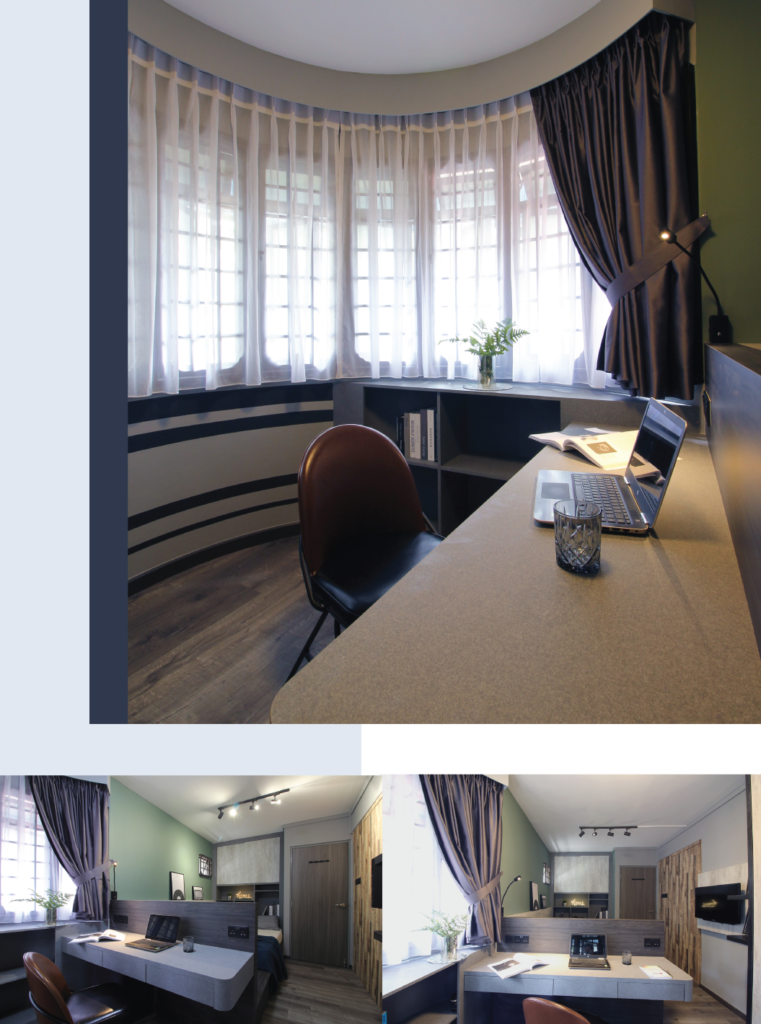
Finally, a designated area for study and workout!
The Bonus
Xavier has requested to have a place for him to do his workouts. As the study area also doubles as the exercise area, the team has mounted a sit-up bar under the study desk to serve as leverage for his sit-ups.
For more information about the Modern Industrial style of interior design, please contact the designer of this episode, Darren at tel. no. 6778 6866.
