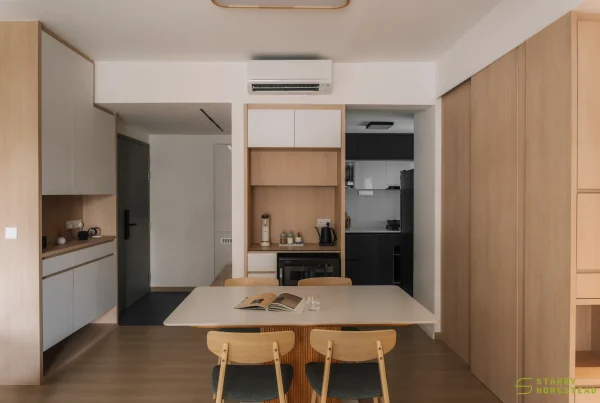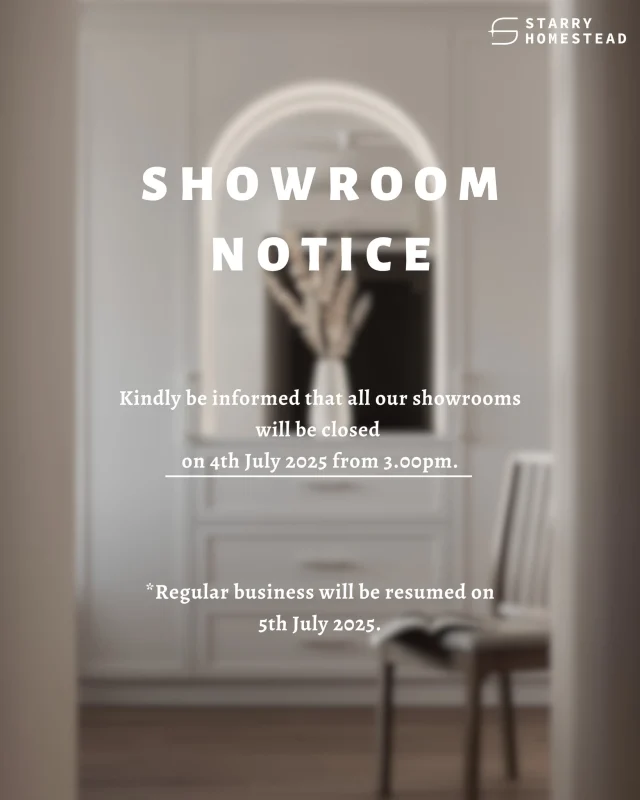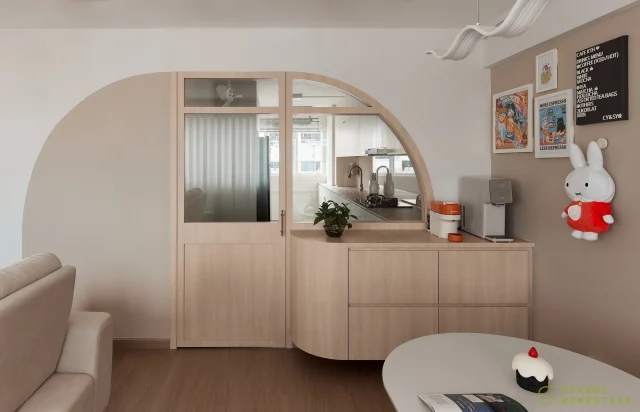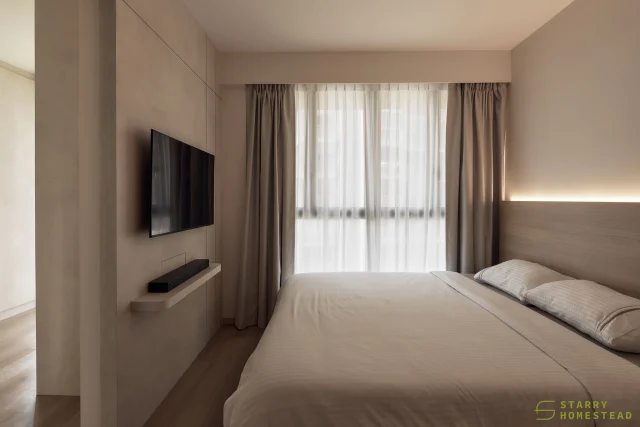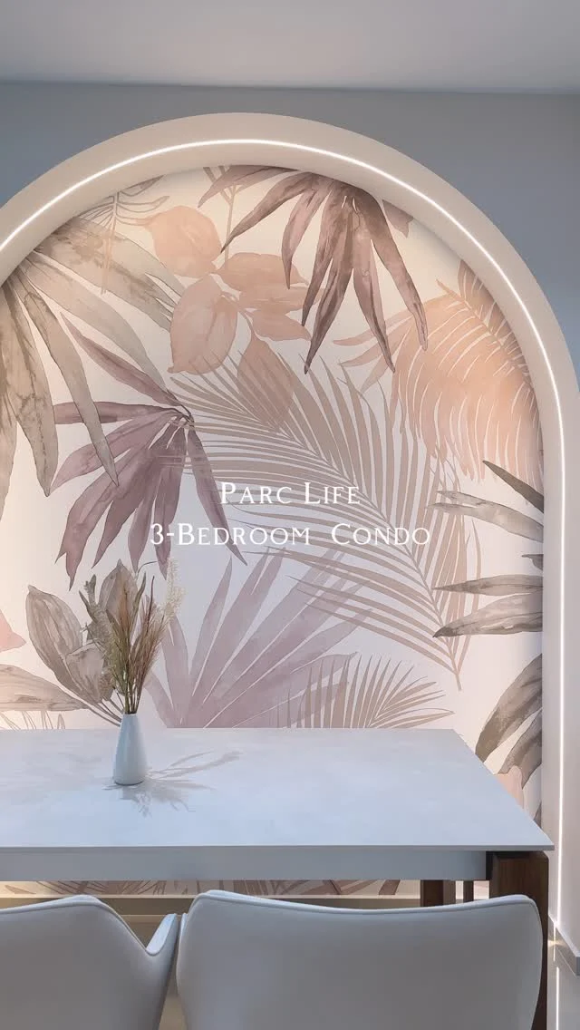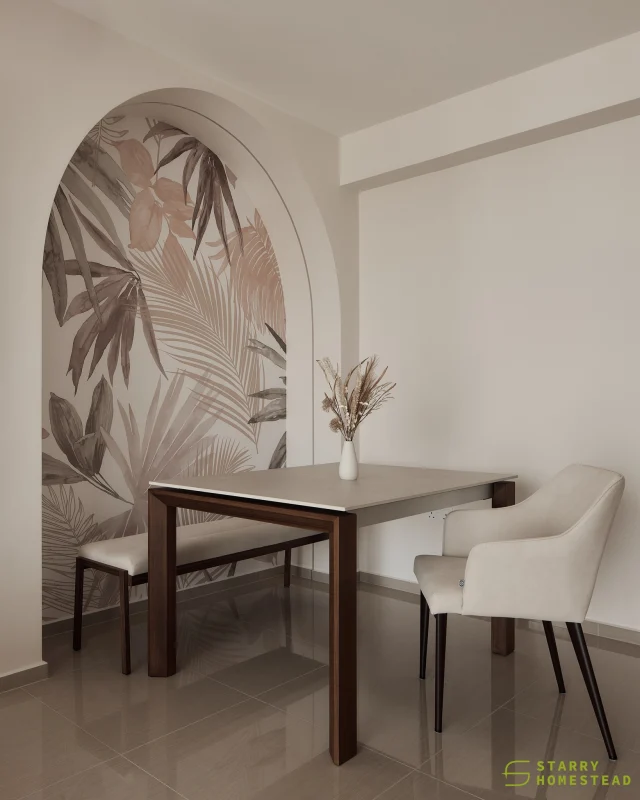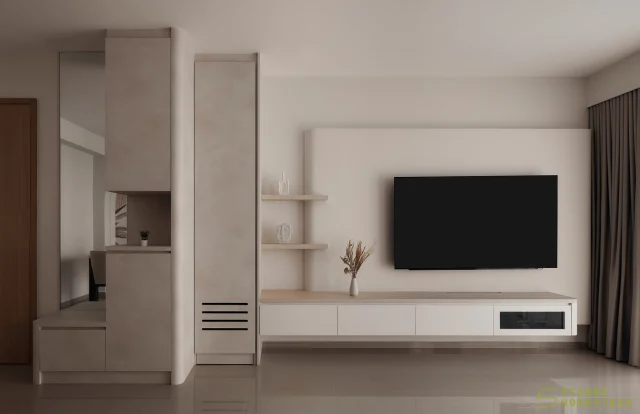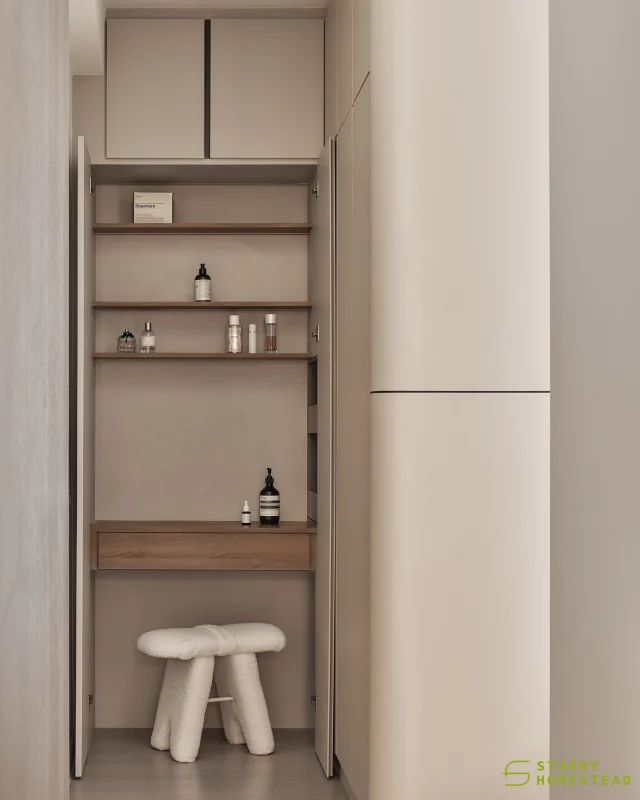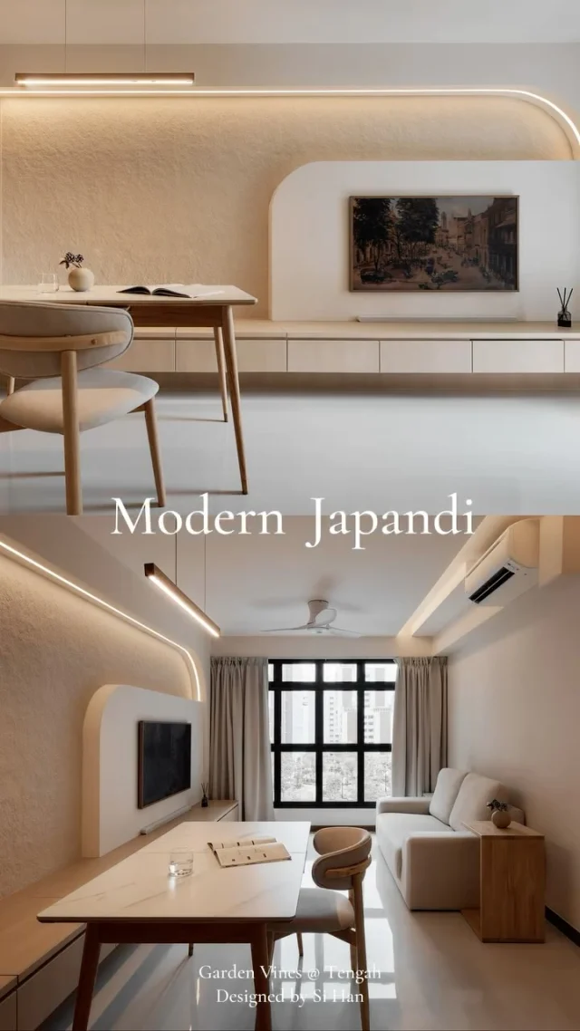How much creativity can you really put into an HDB kitchen? After all, the things needed in the kitchen to maintain its functionality are relatively standard – cabinets, sink, refrigerator, stove and hood, and probably an oven to top it off.
The answer is, A LOT! The renovation projects we are about to show you prove that kitchen makeovers can be one of the most dramatic among all the rooms in your home. The transformations of these six HDB kitchens are so extreme that you’ll need to see it to believe it!
European Country Haven
Before: Cluttered and Rundown
This kitchen could use a little love and a lot more storage space. The trimmings of the cabinets are dull and worn, and the floor looks dingy. Every storage or counter space is filled with kitchen appliances and utensils.

It’s time for a makeover!
After: Cosy and Warm
Using a mild palette of light grey, light wood and a touch of blue, the space is transformed into a European Country-styled kitchen that eludes a snug, welcoming vibe. The dated backsplash and cabinets are replaced with a stylish fabric patchwork patterned backsplash and rustic-style cabinets that provide more storage. The centrepiece here is the multi-purpose island for cooking and dining.

Transformed into a European Country-styled kitchen
Farmhouse Charm
Before: Dark and Closed Off
The old layout of the kitchen is sectioned into three areas: laundry, wet kitchen and dry kitchen. By closing off the different areas, the kitchen feels dark and cramped. The white cabinets and stainless steel finishes also made the design look stark and ordinary.

Sectioning the kitchen makes it dark and unwelcoming
After: Open and Unique
The new open floor plan helps to open up the space. By tearing down the division between the wet and dry kitchens as well as the living room, it creates more flow and allows light to enter, making the entire apartment feel more spacious. Vintage French windows are used for the glass-doors of the upper cabinets with groove lines as details, giving the all-white theme an added visual interest. To create contrast to the clean look, mosaic-patterned Peranakan tiles are cleverly used.

A total transformation!
Delightfully Modern
Before: ’80s-style Kitchen
We have nothing against the dark-coloured cabinets and the ’80s-style backsplash and boring-looking floor, but we believe we can definitely do something to make it look more, well, modern. The narrow layout of the kitchen also poses an interesting challenge to our designer.

The 80s called and wanted their kitchen back!
After: Clean & Modern
The new kitchen floor plan is designed to create more space and light. The dated cabinets also are swapped out for clean-lined cabinets with light wood finish and sleek, dark countertop to match. Sophisticated, elegant backsplash and wall-length mirrors create a nice harmony with the dark-hued top. Need extra light for cooking? How about some ultra-modern backlighting along the upper cabinets to help you along?

An ultra-modern kitchen for a modern family
Excitingly Modern
Before: Bland & Ordinary
Even though the old design had splashes of colours on the cabinets and tiles, the overall look of the kitchen is rather basic and ordinary. It could use a bit more pizzazz and personality, and possibly some bells and whistles too.

Functional, but lacks personality
After: Bold & Colourful
A wash of copperleaf paint, light grey cabinets, mosaic-inspired backsplash and stainless steel accessories transformed this lacklustre room into one with tons of personality. This kitchen now features cabinets with concealed handles, keeping the design in-line with the Modern style. To optimise the space, the washer and dryer are tucked neatly under a countertop, thus allowing more room for meal preparation.

Making a bold statement!
Enchanting Nordic Scandinavian
Before: Old & Cramped Quarters
The old and dilapidated wooden cabinets and dated tiles leave not much to be desired, or of use. It calls for a major overhaul and a renewal of design style. While there isn’t a lot of space to work with, a fully functioning kitchen can still be built in this regular-shaped layout.
After: Refreshingly Stylish
Staying true to its simple, minimalist and functional design philosophy, this brand new Nordic Scandinavian-styled kitchen offers a chic and refreshing vibe. The classic L-shaped layout provides everything that one needs for a kitchen – storage, a stove, hob, a small oven, and a sink. The all-white theme accented with the warm wood of the open-shelf, countertop and flooring as well as the textured hexagon backsplash completes this timeless look.

This kitchen has certainly seen better days

Kitchen with a Nordic charm
Classic Scandinavian
Before: Less Than Ideal Layout
Though the layout of the old design isn’t the worse, more work stations, countertops and working space with more lighting would be ideal. The floor and design of the cabinets can certainly use some updating as well.

Let’s revive this kitchen!
After: Bright & Airy
This kitchen does plenty in offering a classic, clean-cut Scandinavian look, not to mention plenty of concealed storage and working space for meal preparation. The large window between the kitchen and the living room provides a connection between the two separate areas while allowing plenty of natural light to come into the space.

Scandinavian-style kitchen never fails to deliver!
Now that you’ve seen our beautiful kitchen makeovers, don’t let the naysayers stand in the way of creating your dream kitchen. These amazing transformations prove that HDB kitchens can be as gorgeously unique as any space! For more information about kitchen makeovers, please contact us at tel. no. 6778 6866.
