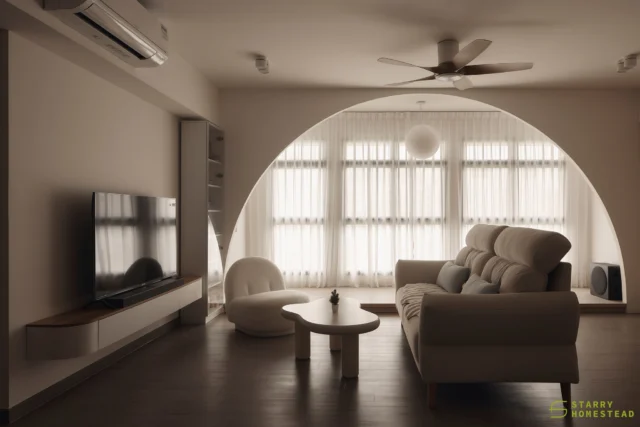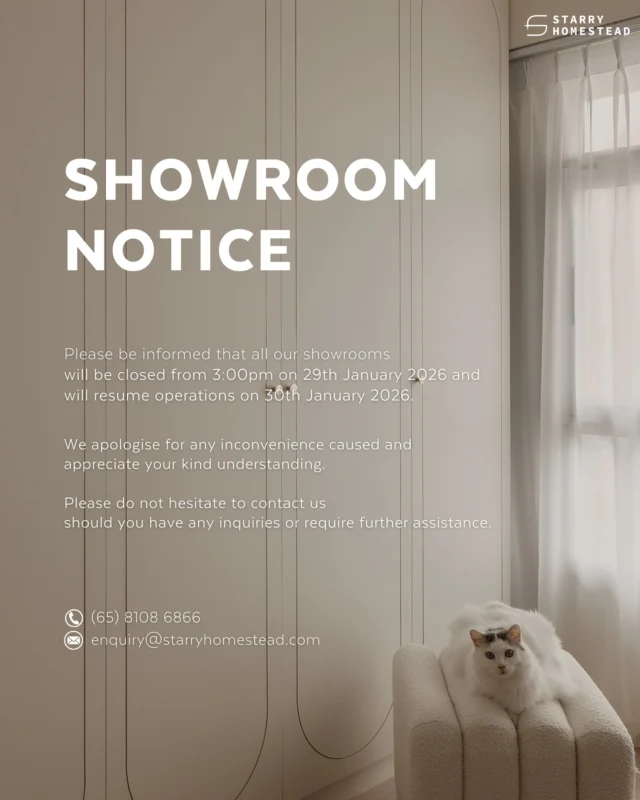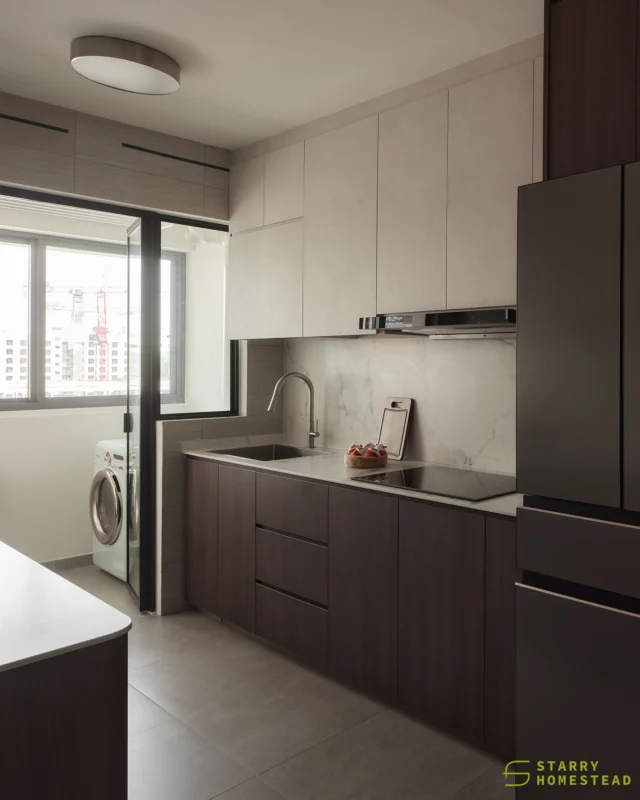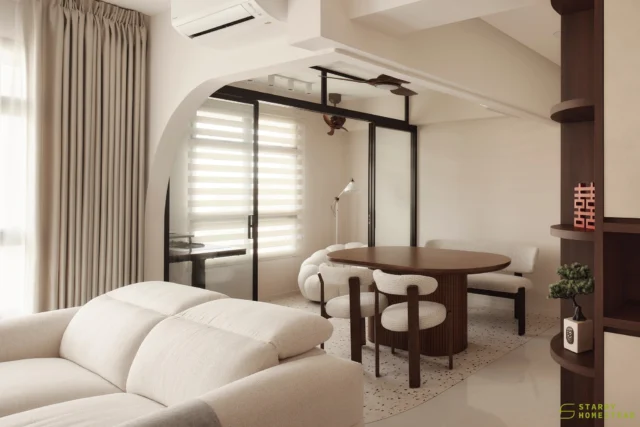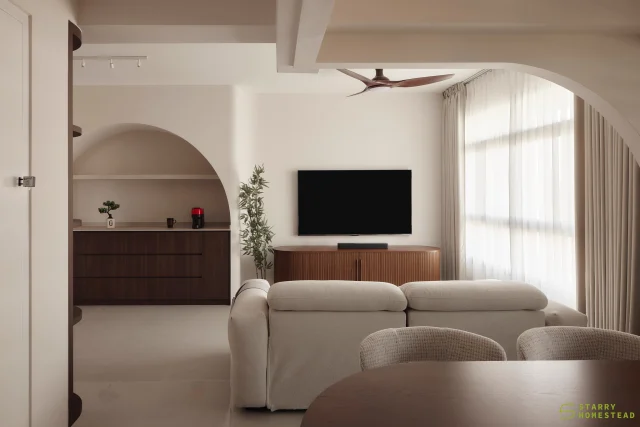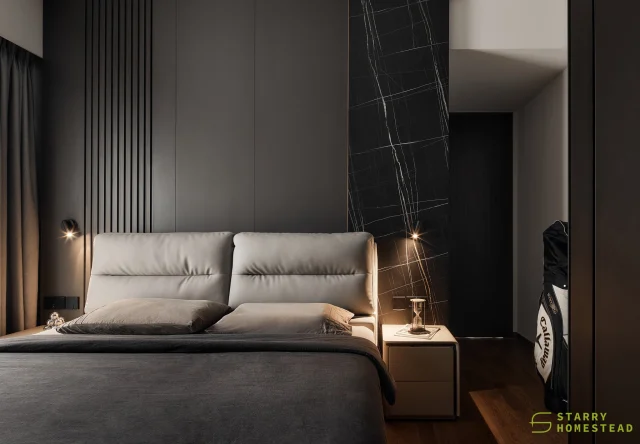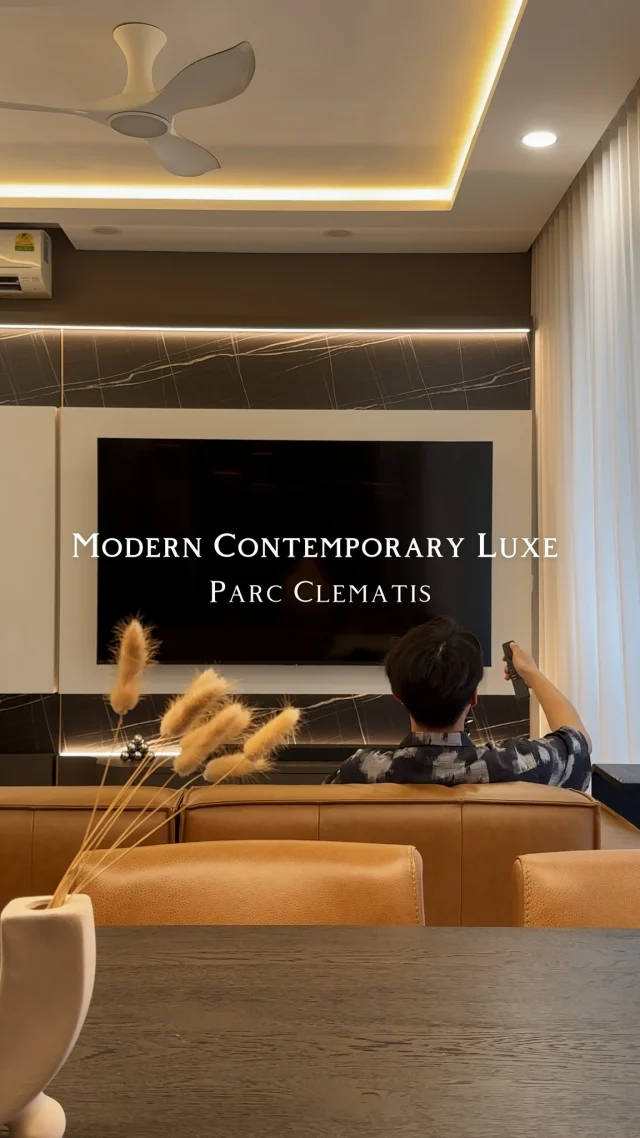Embarking on a kitchen interior design project is an exciting journey. At Starry Homestead, we recognise the significance of your kitchen as more than just a culinary space; it’s the vibrant heart of your home. As a leading kitchen interior design company in Singapore, our approach is tailored to ensure that every HDB kitchen we handle is transformed into a functional area that reflects your personal style and needs.
Kitchen Interior Design in Singapore
Balancing Aesthetics and Functionality for HDB Kitchen
Our philosophy is to strike a balance between aesthetic beauty and practical utility in every HDB kitchen or condo interior design. This ensures that each design element, from sleek cabinetry to ergonomic layouts, contributes to your kitchen’s visual allure and operational efficiency. It’s about creating a space that looks exceptional, feels intuitively right, and easily serves your everyday needs.
Optimising Space: Innovative Designs for Limited HDB Kitchen Areas
We understand that space is often a luxury in HDB kitchens. Our design team excels in employing innovative strategies to overcome these spatial challenges. We focus on intelligent, space-enhancing solutions, ensuring that even the smallest BTO kitchens or HDB resales are transformed into spaces that are both functional and welcoming, embodying a sense of spaciousness and style.
Elevating HDB Kitchen Spaces: Our Expert Services
Tailored HDB Kitchen Designs: Personalised Solutions for Your Home
When it comes to HDB BTO kitchen designs, our team considers each homeowner’s unique layout constraints and aesthetic preferences. Our personalised interior design solutions are designed to complement and enhance your living experience, ensuring that your kitchen is a place of culinary creativity and a reflection of your personal style and needs.
Renovation Works: Transforming Functionality and Style
Our expertise extends to transforming the functionality and style of various kitchen spaces. Whether it’s a compact BTO kitchen or a spacious landed house design, we apply innovative interior design principles to maximise efficiency and elegance. Our goal is to create a kitchen that stands out in utility and design, making it a joy to use daily.
Kitchen Interior Design Tips
While aesthetics are important, a truly exceptional HDB kitchen interior design also focuses on functionality. It’s not just about style but about creating a space that caters to your lifestyle and culinary aspirations. When planning the kitchen interior design of your HDB flat in Singapore, keep in mind these considerations to ensure a space that is both beautiful and practical.
- Proper Lighting: A well-lit kitchen is essential for both safety and ambience. Incorporate a mix of natural and ambient lighting for overall illumination, task lighting for specific work areas, and accent lighting to highlight architectural details or create a warm glow.
- Sufficient Storage: Maximise storage in your HDB kitchen with clever solutions like pull-out drawers, vertical cabinets, and corner units. Also, declutter countertops to promote a sense of calm and order, creating a more inviting and enjoyable kitchen environment.
- Planned Workflow:Design your kitchen’s interior with a smooth workflow in mind. Consider the “kitchen work triangle,” ensuring easy access between the sink, stove, and refrigerator.
- Focus on Functionality: Prioritise practical elements such as durable countertops, easy-to-clean surfaces, and ample workspace for food preparation.
- Timeless Elements: Opt for classic design choices that will stand the test of time, such as neutral colours, natural materials, and clean lines, to maximise your kitchen interior design investment.
Some Common Kitchen Design Layout In Singapore
Singapore’s HDB flats often have limited kitchen space, making efficient and functional layouts crucial. Here are some common kitchen interior designs that cater to various needs and preferences.
- Parallel Kitchen: Also known as the galley kitchen, the parallel layout is a popular choice for its efficient use of space in home interior design. Two parallel countertops run along opposite walls, creating a compact but functional work triangle. This design is ideal for smaller HDB kitchens or narrow spaces where optimising every inch is essential.
- Island Modular Kitchen: Adds a central workspace and gathering point to your kitchen. The island can serve multiple purposes, from additional prep space to a casual dining area. This design is ideal for larger kitchens where the island can enhance functionality and create a social hub.
- L-Shaped Kitchen: A versatile interior design option that fits both small and medium-sized spaces well. Its corner design maximises counter space and storage while allowing for an open feel. This layout also works well for open-concept kitchen designs, connecting seamlessly with the living or dining area.
- Single-Wall Kitchen: This layout is ideal for those who prioritise efficiency and simplicity in their HDB kitchen interior design. A straight modular kitchen is a practical solution for compact spaces or studios. All appliances and cabinets are aligned along a single wall, maximising floor space and creating a clean, minimalist look.
- Open-Concept Kitchen Design: The open-concept kitchen design eliminates barriers between the kitchen and living or dining areas. creating a sense of spaciousness and flow. This layout promotes interaction and social connection while cooking and dining. However, ventilation and potential noise transfer should be considered for this kitchen interior design.
Frequently Asked Questions About Kitchen Interior Design
Why should I consider professional interior design for my HDB kitchen?
Professional interior design is crucial for HDB kitchens as it combines aesthetic appeal and practical functionality. Expert designers like those at Starry Homestead ensure that every aspect of your kitchen is optimised for your lifestyle, maximising space and enhancing your home’s overall look and feel.
Can you incorporate sustainable and eco-friendly elements in HDB kitchen designs?
Absolutely! We are committed to incorporating sustainable and eco-friendly elements in our HDB kitchen designs. From energy-efficient appliances to sustainable materials, we offer a range of options to create a kitchen that is not only beautiful but also environmentally conscious.
How does your team ensure quality and craftsmanship during kitchen renovations?
Quality and craftsmanship are at the core of our kitchen renovations. Our team of skilled professionals oversees every detail, from material selection to installation, ensuring that each project meets our high standards of excellence and durability.
