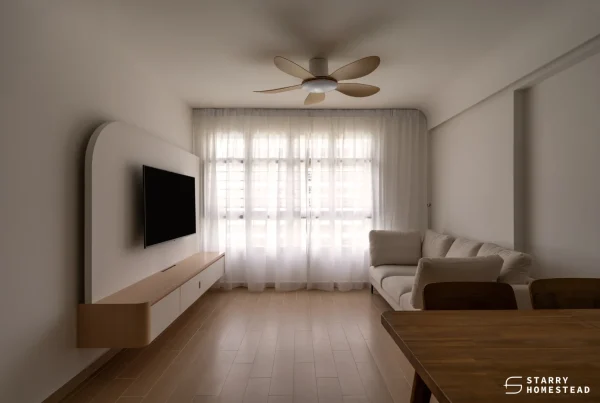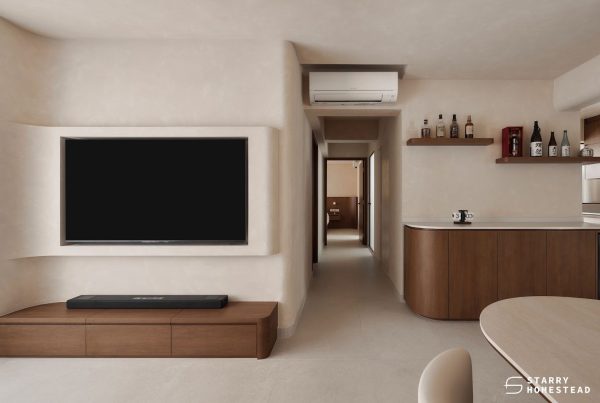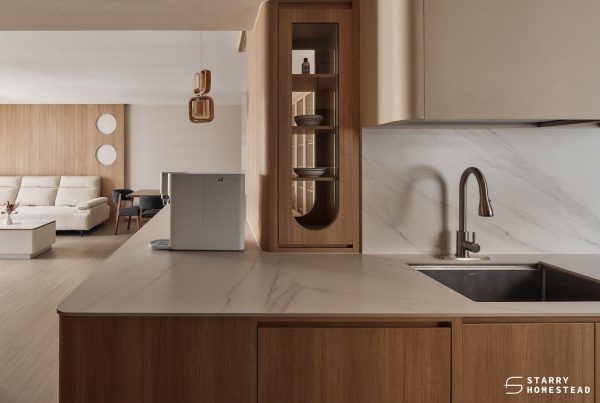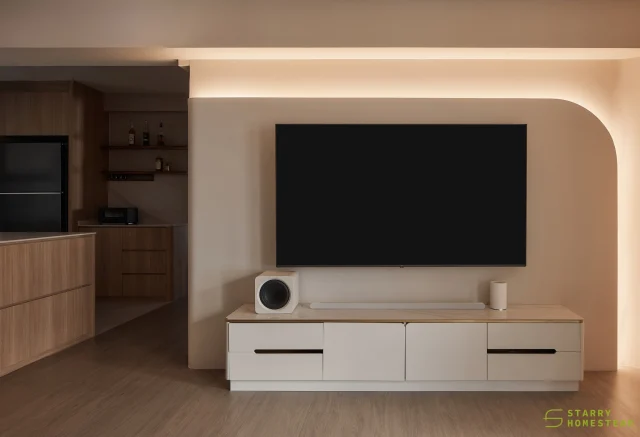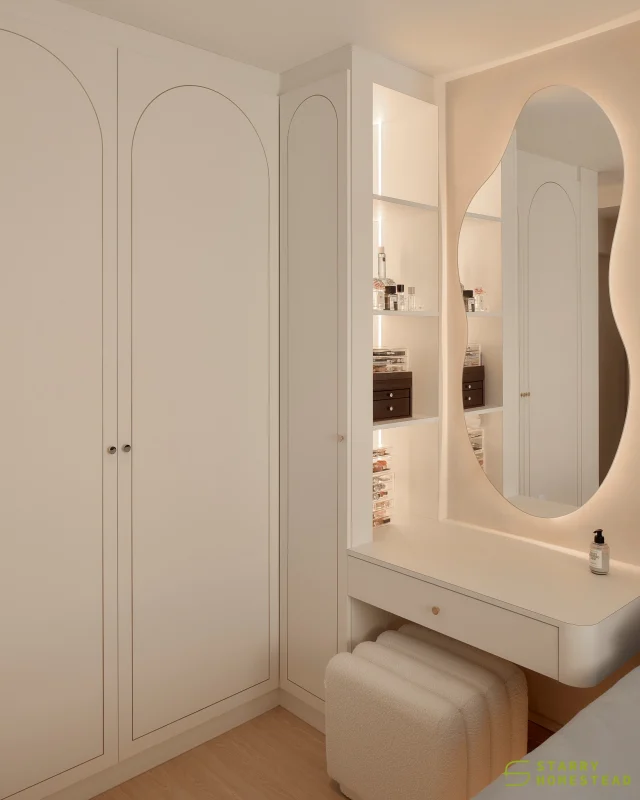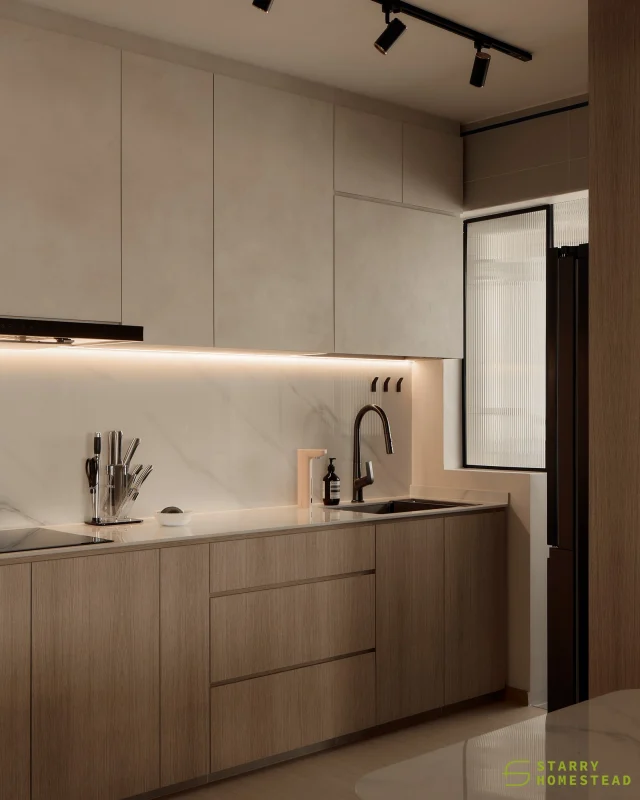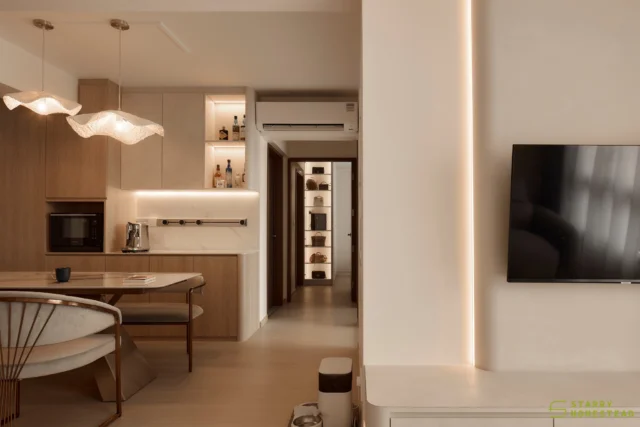Your HDB kitchen, the heart of your home, deserves to be more than just a functional space for meal preparation. It can be transformed into a gathering place for cherished moments and a reflection of your aesthetic. In Singapore, where space optimisation and creative design solutions are crucial, Starry Homestead is your partner in crafting a kitchen interior design that seamlessly blends practicality with aesthetic appeal.
In this exploration of kitchen layouts, look into a diverse range of styles, from the sleek lines of modern layouts to the inviting warmth of traditional aesthetics. We’ll uncover clever storage solutions to maximise your space, explore interior design options that promote efficient workflow, and provide expert insights to help you make informed design choices for your HDB home.
1. Single Wall Kitchen
The single wall kitchen layout, where cabinets, worktops, and appliances are aligned along one wall, is a space-saving solution ideal for smaller HDB flats, newer condominium apartments and home interior design. It frees up valuable floor space, allowing for additional furniture or creating a more open feel.
Maximising vertical space with upper cabinets provides ample storage, while the uninterrupted countertop enhances workflow and efficiency. This simple yet functional layout is perfect for those seeking a clutter-free and practical kitchen interior design.
2. Galley Kitchen
A galley layout is the most common in condo interior design and HDB kitchens, maximising available space in these typically compact areas. This layout, with two rows of cabinets facing each other to create an inner passage or galley between them, provides a lot of storage and workspace within your kitchen.
If you need more cooking space but don’t have the luxury of space to build a larger kitchen, consider flushing work areas along only one wall and storage cabinets on the other to reduce the chances of you colliding with other people and injuring yourself while moving around the kitchen.
3. L-Shaped Kitchen
Slightly similar to the single wall design, the L-shaped kitchen layout involves building your kitchen cabinets against one wall and then building an extension of it along the perpendicular wall to create an L-shape. This open-plan design allows for greater flexibility in the placement of appliances and work zones while also making room for additional furniture.
4. U-Shaped Kitchen
The U-shaped kitchen interior design is ideal for larger families who enjoy cooking because it provides plenty of storage and meal preparation space. It is made up of cabinetry built along three adjacent walls and allows for excellent workflow and multiple users at the same time. This layout can feel enclosed if there are upper cabinets on all three walls, especially in small kitchens, so it is only recommended if you have a large HDB kitchen space or if you are living in a landed property home. Otherwise, remove the upper cabinets to keep the space from looking cramped.
5. G-Shaped Kitchen
The G-shaped kitchen layout, also known as a peninsula kitchen, incorporates a kitchen counter that juts out from a wall or your kitchen cabinet; the only difference is that the extra countertop is not built against a wall. This layout is most suitable for an open-concept kitchen and is a great solution for homes that require additional kitchen worktops or dining areas but lack the space to incorporate an independent island.
6. Kitchen with an Island
The kitchen with an island layout is suitable for bigger HDB interior designs, such as a 5-room resale HDB or BTO flat, due to its ability to define the cooking zone while maintaining an open feel. Its multifunctional nature offers extra countertop space for food preparation and hidden storage for appliances, utensils, and other pantry essentials. In addition, it’s also a natural gathering spot for family, friends and guests.
