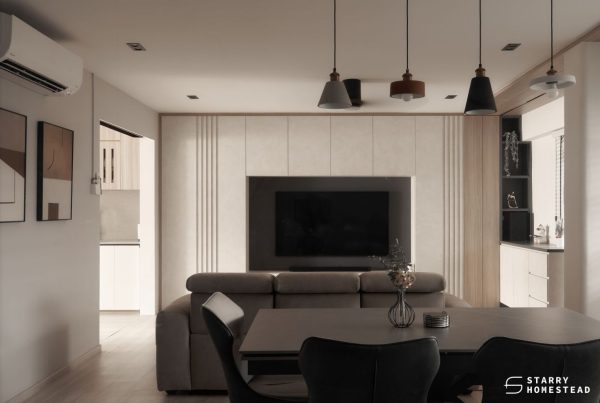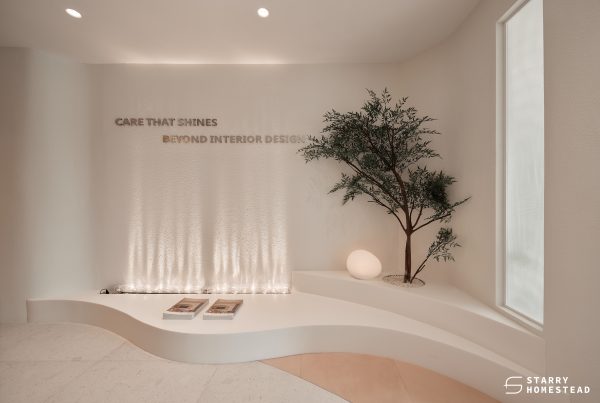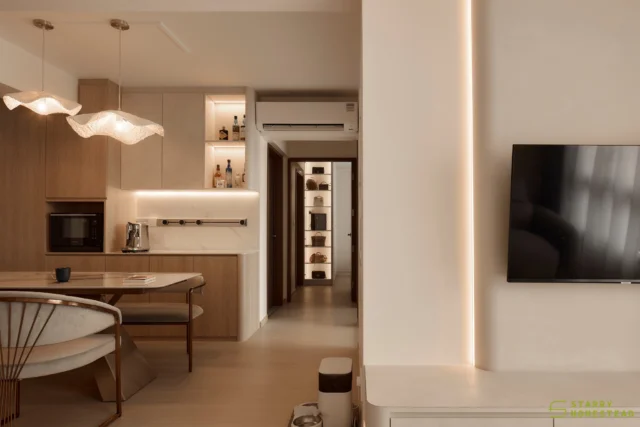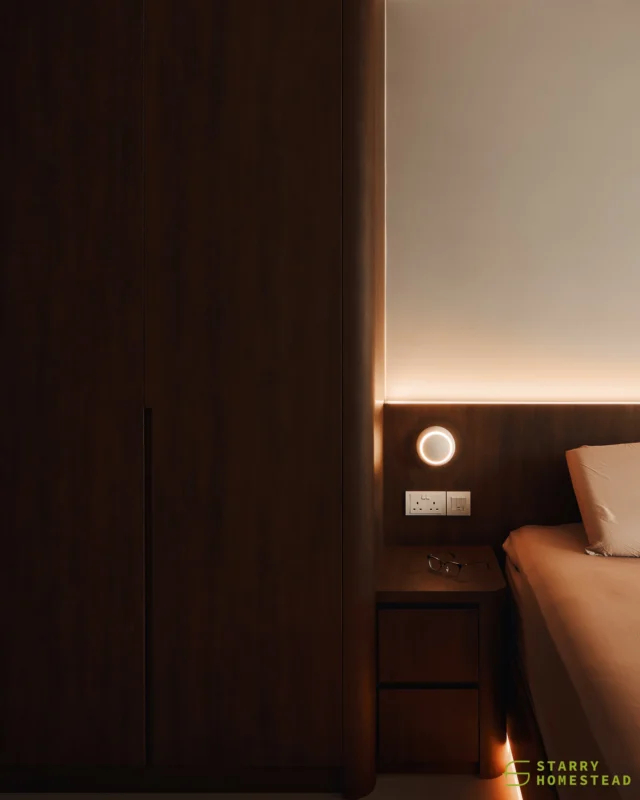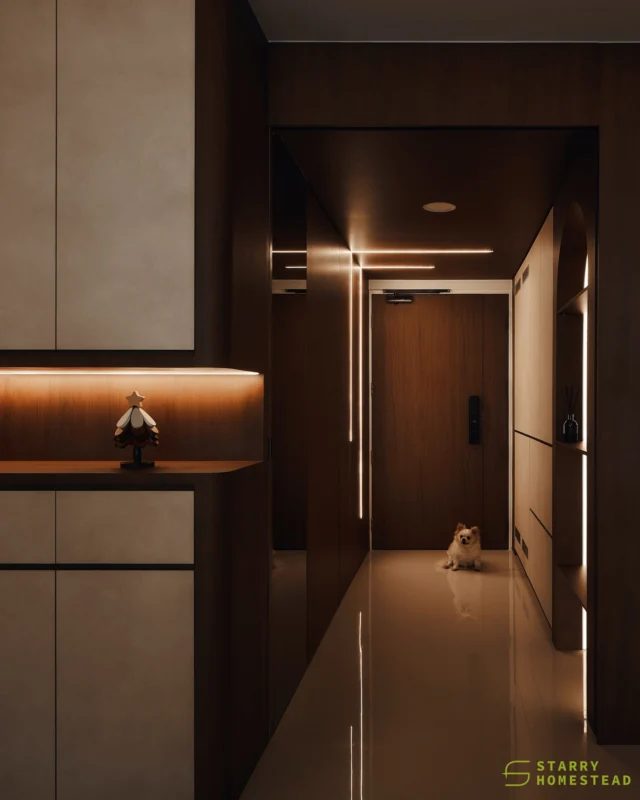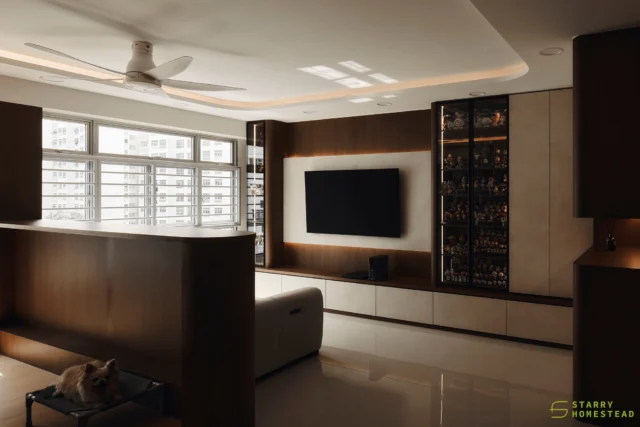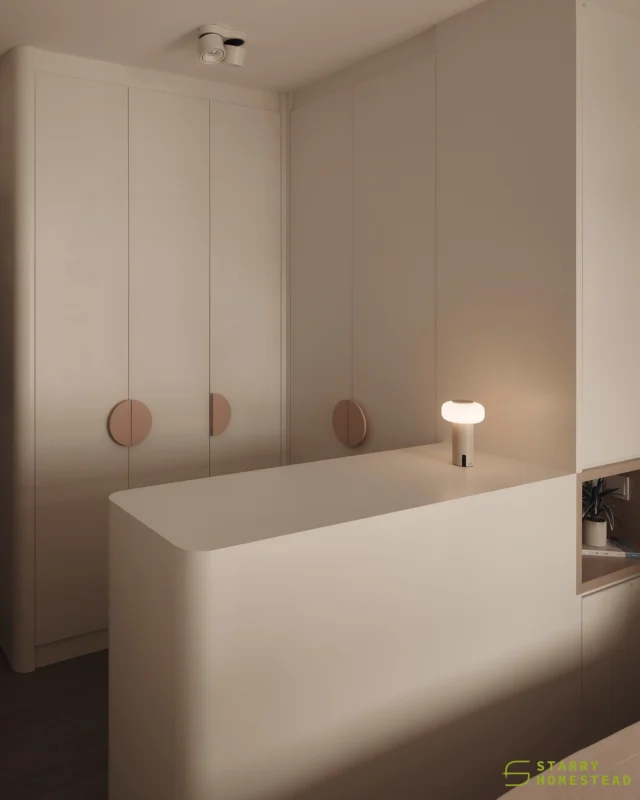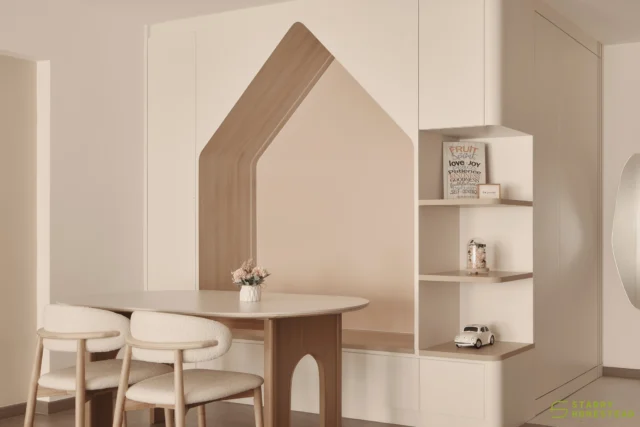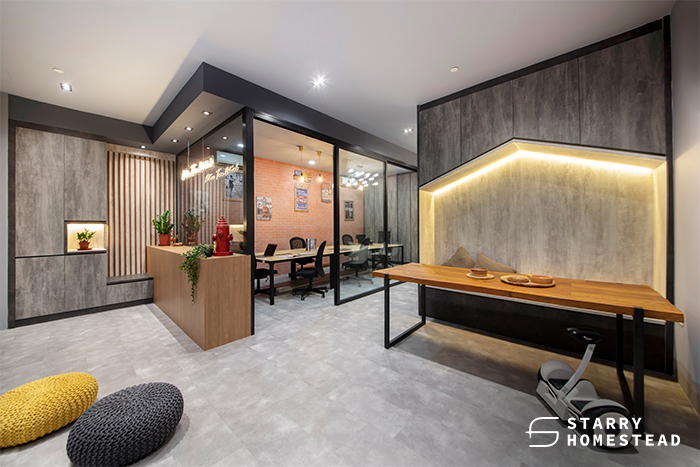
As more businesses around the world are beginning to understand the impact that interior design can have on their employees’ well-being and productivity, as well as their business success, the demand for workplace design is on the rise. Many companies today are paying more attention to the interior design of their workplaces, embracing modern design concepts and leveraging innovative design to foster a positive work environment that promotes satisfaction and performance. In this article, we’ll share with you everything you need to know about office interior design to help you optimise your workspace.
1.1. Why Does Interior Design Matter in the Workplace?
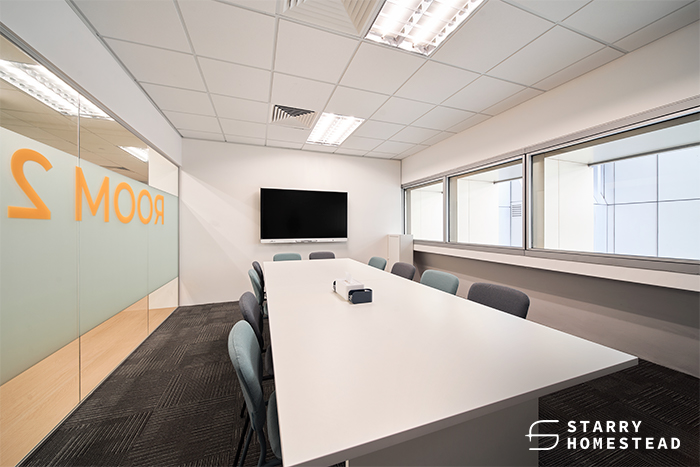
Office interior design isn’t just about aesthetics and visual appeal. It has a significant influence over employee well-being, productivity, and overall satisfaction and what you add into the office can either create a conducive environment or make it harder for your employees to work. Not convinced? Here’s why workplace interior design is important.
Learn More: Interior Design: How It Affects Human Behaviour And Emotions
A. Office Interior Design Reflects the Business Personality and Company Brand and Culture
From major design decisions such as your office layout to even the smallest details like colour and placement of decorations, your workplace interior design can serve as a powerful tool for showcasing your brand personality and business direction. Reach out to our creative ID company in Singapore to explore further.
Incorporating design elements that align with your brand’s personality and identity can communicate and reinforce the distinct characteristics of your business, shaping the way people perceive your company. For instance, a tech startup may choose to make use of vibrant and modern designs to demonstrate its innovative and dynamic business nature, showing its customers and partners that it has the ability to produce novel, high-tech solutions and products, while a law firm may lean towards a more traditional and elegant aesthetic to build trust and reliability.
B. Office Interior Design Helps to Create a Good First Impression

When a visitor first steps into your office, they may immediately form judgments and perceptions about the professionalism, competence, and overall credibility of your business from the way your office looks. Hence, it is important to create a positive and memorable first impression through thoughtful interior design choices.
Being greeted with a visually appealing and carefully curated space that shares more about the business fosters trust and confidence. This can increase the chances of successful business interactions and partnerships. Well-designed workspaces also offer insights into the company’s culture and working environment, as well as demonstrate that the company values its employees and is willing to invest in their comfort and happiness. This will help attract top talents to work for the company.
C. Boosts Employee Morale and Productivity
Certain office environments help to protect the well-being and comfort of employees, which can aid in enhancing productivity, stimulating creativity, and improving business outcomes.
Offices designed and furnished thoughtfully, such as with ergonomic furniture, ample natural light, and pleasing colour palettes, have been shown to reduce stress levels and increase job satisfaction. This can drive up motivation and help employees remain focused at work.
Employees’ productivity is also affected by their working environment. When there are more opportunities for collaboration and communication in open-concept offices, employees can work together more efficiently, sharing and bouncing ideas off each other. On the other hand, while quiet areas isolate employees from one another, the private space can minimise distractions and help them to concentrate.
Learn More: Interior Design and its Effects on Productivity
D. Ensures Workplace Safety
While safety measures and protocols are key guidelines that help to ensure safety and security, how an office is designed can further protect employees and businesses from various risks and dangers.
One aspect of office interior design that impacts workplace safety is the layout and organisation of the space. Well-planned spaces with unobstructed paths and emergency exits, as well as clear signage, lighting, and visible floor and wall markings create a safe and easily navigable environment to facilitate efficient evacuation in the event of an emergency.
But besides safety during critical situations, office design also affects the physical and mental health condition of employees. Here are some examples:
- Ergonomic furniture that promotes proper posture can help reduce the risk of musculoskeletal disorders and protect employees from developing long-term health issues.
- Proper lighting in the office improves visibility to prevent accidents and reduce the risk of slips, trips, and falls.
- Uncluttered, bright and airy spaces reduce mental clutter and help to keep stress levels low.
- Elements of privacy, such as soundproof partitions or dedicated quiet working areas, help eliminate distractions and allow employees to work more comfortably and efficiently.
1.2. Difference Between Home Interior Design and Office Interior Design
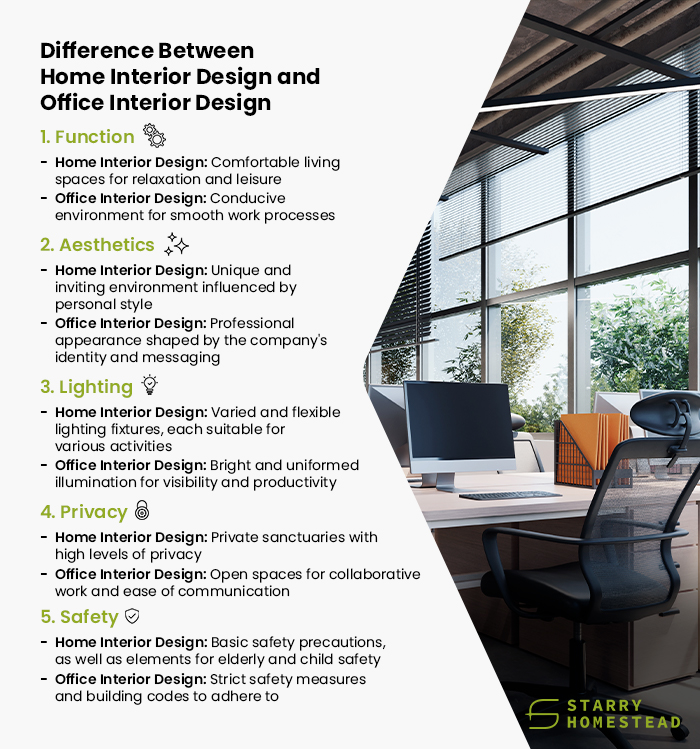
While interior design generally focuses on creating aesthetically pleasing and functional spaces, there are fundamental differences between home interior design and office interior design. Finding out more about their differences can help you to better understand what you should include in your office interior.
A. Function
Home interior design prioritises the creation of comfortable and personalised living spaces that can improve the homeowner’s lifestyle. It usually promotes relaxation, leisure, and encourages personal expression.
In contrast, office interior design focuses on optimising the functionality of the workspace to create an environment conducive for work. It takes into account certain requirements of the organisation and its employees to support their work processes and foster a positive work culture.
When designing a home, homeowners can choose to design their homes based on aesthetic preferences. But in an office, it is key to plan designs with business performance in mind. For example, ensuring that there is sufficient space for various workstations, meeting rooms, communal areas, and storage solutions, maintaining a cohesive and professional appearance that aligns with the company’s identity, and making sure that factors such as acoustics, lighting, and accessibility can support concentration, communication, and employee well-being.
B. Aesthetics
While aesthetics play an important role in both home and office interior design, their approaches and priorities differ.
Home interiors are mostly influenced by personal style, producing environments that will usually reflect the homeowner’s personality and preferences. The aesthetics are highly subjective, sometimes sporting a wide range of styles, colours, textures, and decorative elements that create a unique and inviting atmosphere.
On the other hand, office interiors are shaped by the company’s brand identity and messaging, focusing more on professional and cohesive aesthetics that communicate the business’s values to employees, clients, and visitors. While aesthetics are still important, the design choices are usually more restrained and aligned with the corporate image, and are made to promote focus and productivity.
C. Lighting
Lighting plays a crucial role in creating the desired ambiance, affecting the functionality, and determining the visual appeal of both residential and professional spaces.
In home interior design, lighting choices are often more varied and flexible. One will usually consider the different activities that will take place in the rooms when choosing lighting for a residential unit. For example, task lighting for reading in the bedroom, or ambient lighting for cooking in the kitchen. Lights can also be layered and adjusted to suit different needs and preferences.
In office interior design, however, lights are usually chosen based on their ability to illuminate the space and promote productivity without straining the eyes. For example, adequate bright lighting uniformly spread across workstations. Energy-efficient lighting solutions, such as LED fixtures, are also frequently employed in office settings to meet sustainability goals and minimise energy consumption.
D. Privacy
Privacy is extremely important in home interiors. They often include features such as opaque doors, windows with curtains or blinds, and soundproofing to create a private sanctuary that strangers cannot invade.
On the contrary, office interiors do not require high levels of privacy, except in managerial offices, rooms holding sensitive information, or conference rooms. Other spaces are usually open to promote collaboration between teams.
Partitions and acoustic materials in the office may be provided to offer employees private and quiet areas to focus on work without distraction, or to attend meetings without excessive noise. However, employees will typically never be completely isolated from the rest of the office as teamwork and effective communication is key to better business performance.
E. Safety
Safety measures implemented in home interiors usually include basic fire safety precautions, such as the installation of smoke detectors, fire extinguishers, and proper electrical wiring to prevent potential hazards. Some households may also consider other factors to ensure the safety of children and/or the elderly residing in the home. For example, installing anti-slip flooring in bathrooms and covering sharp edges.
In an office, however, businesses are subjected to stricter safety regulations and building codes. For example, ideal lighting levels, efficient evacuation routes, proper placement of equipment and furniture to prevent hazards, and more.
DESIGNING THE PERFECT OFFICE
2.1. Factors to Think About When Planning Your Office Design
Before diving headfirst into conceptualising an office interior design, it is important to take into consideration certain factors that can affect what your office should look like. Find out more below.
Learn More: 5 Things to Note Before Doing Office Renovations
A. Company Culture
 Company culture refers to the relationship employees and managerial teams share, as well as the shared values, beliefs, attitudes, and behaviours that define an organisation. It plays a significant role in shaping the working environment and can greatly impact employee satisfaction, productivity, and overall success. When planning your office interior, it is important to take into account your company culture or the culture you’d like to nurture.
Company culture refers to the relationship employees and managerial teams share, as well as the shared values, beliefs, attitudes, and behaviours that define an organisation. It plays a significant role in shaping the working environment and can greatly impact employee satisfaction, productivity, and overall success. When planning your office interior, it is important to take into account your company culture or the culture you’d like to nurture.
If your business values communication and a team that shares a strong bond and connection, consider designing an open layout office. But if you want to encourage individual focus and concentration, then private offices or designated workstations with tall partitions may be more appropriate.
Additionally, if you’d like to showcase the company’s commitment to employee health and happiness, consider incorporating elements that prioritise employee wellness. For instance, conducive break areas, ergonomic furniture, and potted plants as decorations.
B. Employee Needs
The office is where your employees spend the bulk of their time. Hence, it is important to consider their needs when designing the space. You want to create a space that is comfortable and conducive to work in. This involves thinking about factors such as how the design elements can combine to create a pleasing environment, the placement of workstations, and accessibility to necessary tools and resources. For instance, providing cosy cubicles for employees to work solo, vibrant spaces for meetings and collaborative work, and relaxing lounge areas for midday breaks. These can optimise the workspace to facilitate better concentration and creativity, leading to improved productivity and work performance.
C. Future Growth
The vision you have for your company can impact your design choices because anticipating and accommodating potential business growth can help you create a functional, adaptable, and efficient workplace to support the organisation’s evolving needs.
This forward-thinking approach enables better spatial planning, allowing interior designers to create a space that is scalable and flexible. This means designing an office layout that can easily accommodate an increase in the number of employees, departments, or teams. Flexibility can be achieved through modular furniture, movable partitions, and versatile workstations that can be reconfigured as needed without significant disruptions.
With advancements in technology playing a vital role in modern workplaces, office design should also incorporate the infrastructure and systems necessary to support future technological requirements. This includes provisions for additional cabling, power outlets, data storage, and networking infrastructure. This can help your business avoid costly retrofits or disruptions to implement new technologies.
D. Budget
Your budget determines the scope of your office renovation and what you can do to your office interior. A higher budget gives you more freedom to be creative, including allowing you to choose higher-quality materials, advanced technologies, ergonomic furniture, and stylish decor. But a limited budget will require you to prioritise essential elements and compromise on other aspects. It is important to establish your budget at the beginning in order to better control costs and prevent overspending.
E. Location
Whether your office is situated in a bustling business district or a serene heritage neighbourhood close to the heartlands, the surroundings and context of the office play a vital role in shaping the office design. For example, if your office is situated within a conserved shophouse, there will be architectural guidelines that your company will need to adhere to when going through office renovations.
F. Technological Needs
Technology plays a fundamental role in modern business operations, and incorporating it seamlessly into the office design is key to ensuring smooth functioning and overall productivity.
As technology continues to evolve at a rapid pace, outdated wiring or insufficient network infrastructure can hinder the performance of various systems. As such, it is necessary to install the latest network infrastructure to ensure seamless connectivity throughout the office space.
With the rise of remote work and global collaborations, video conferencing and other similar methods of communication have also become an integral part of business operations. Make sure to allocate spaces that cater to these needs, such as dedicated conference rooms equipped with audiovisual systems or video conferencing facilities.
G. Accessibility
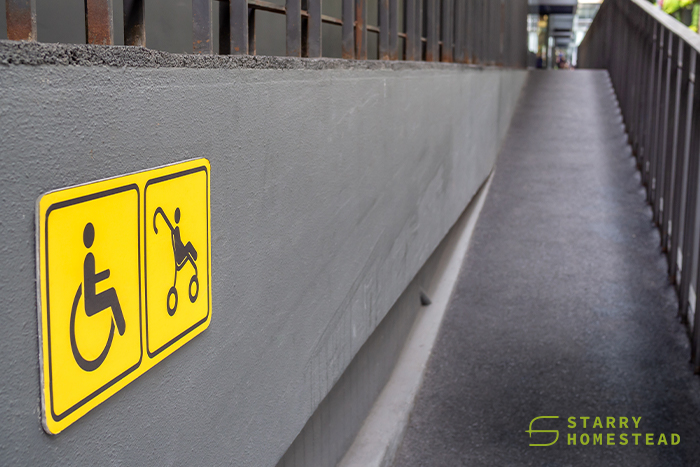
The accessibility needs of all employees and visitors, including those with disabilities is also a crucial factor to consider. Creating an accessible office design fosters inclusivity, creating a positive and supportive work environment. It entails implementing various features and accommodations that cater to the needs of people with mobility issues. For instance, incorporating wheelchair ramps to provide easy access to different areas of the office, designing accessible restrooms equipped with grab bars, and ensuring adequate space for manoeuvrability.
2.2. Interior Design Tips for Increased Productivity
Creating a productive work environment is essential for maximising efficiency and inspiring creativity in the office. Interior design plays a crucial role in shaping the atmosphere and can significantly impact employee productivity. By incorporating the right design elements, you can create a conducive and comfortable office space. Here are some key tips to enhance productivity through interior design:
A. Natural Lighting
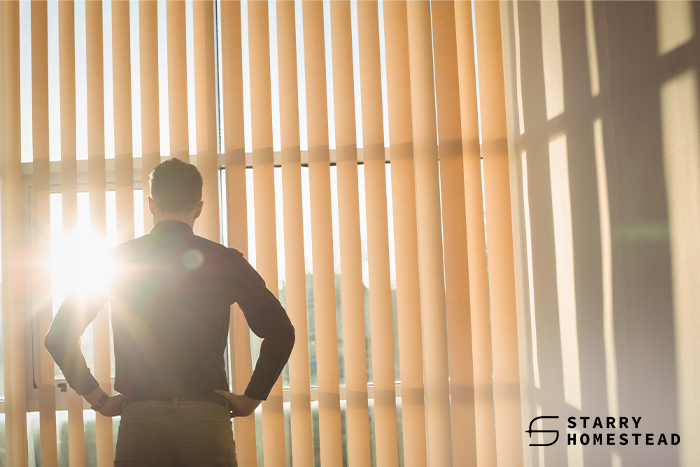
A productive workspace requires good lighting to ensure visibility. And making sure that your office receives ample amount of sunlight not only reduces eye strain but also enhances mood. To maximise natural lighting, consider these ideas:
- Position workstations near windows to allow employees to benefit from natural light.
- Use sheer curtains or blinds to diffuse the light entering the space. They can also help to adjust light levels.
- Install adjustable overhead lighting to supplement natural light. This allows for flexibility during different times of the day or when weather conditions change.
- Furnish the office with brightly-coloured furniture and mirrors to reflect natural light into other areas that cannot receive sunlight.
B.Choose Colours According to Purpose

Known as colour psychology, colour has the ability to influence mood and energy levels, which is why it is crucial to carefully choose the colours you want to put in your office.
For spaces where concentration is key, such as individual workstations or meeting rooms, opt for calming colours like blues and greens. These shades promote a sense of tranquillity and help reduce stress.
In areas where creativity and energy are required, such as collaborative spaces or brainstorming rooms, consider incorporating energising colours like yellows and oranges. These can stimulate enthusiasm and foster creativity.
C. Incorporate Plants
Integrating greenery into the office environment has been shown to enhance productivity and reduce stress levels. Here’s how you can incorporate them effectively:
- Select low-maintenance plants that thrive indoors, such as snake plants, pothos, or succulents. These require minimal care and can tolerate varying light conditions.
- Place plants strategically throughout the office, including on desks, shelves, or in communal areas. This brings nature indoors and creates a more refreshing and vibrant atmosphere.
- Choose plants known for their air-purifying qualities, such as peace lilies or spider plants. Improved indoor air quality can positively impact employees’ health and cognitive function.
D. Noise Reduction
Excessive noise can be highly distracting and hinder productivity. To create a quieter and more focused environment, you can:
- Incorporate sound-absorbing materials such as acoustic panels or curtains. These materials help reduce echoes and absorb ambient noise.
- Install white noise machines strategically to mask distracting sounds and create a more consistent background noise level.
- Designate work pods within the office where employees can retreat into to work quietly or to take phone calls without disruptions.
E. Organisational Systems
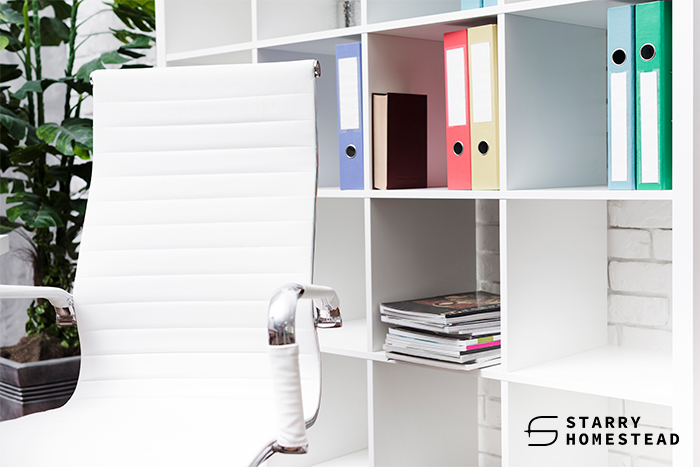
A cluttered workspace can impede productivity and create unnecessary stress. Implement organisational systems to keep the office tidy and efficient:
- Provide ample storage solutions such as filing cabinets, shelves, or drawers to keep documents, supplies, and personal items organised and easily accessible. Choose those with minimal designs or hidden storage spaces to reduce visual clutter.
- Label storage areas, drawers, and shelves to facilitate quick identification of items and encourage tidiness.
- Encourage employees to adopt minimalism and regularly declutter their workspaces. This promotes a clean and focused environment.
F. Flexibility
A flexible workspace fosters adaptability and collaboration, ultimately leading to increased productivity and job satisfaction. Consider these ideas to create a flexible office environment:
- Incorporate movable furniture, such as modular desks or office chairs with casters, that can be easily rearranged to accommodate changing needs and work styles.
- Create flexible workstations that can be adjusted for sitting or standing positions, promoting movement and reducing sedentary behaviour.
- Design versatile communal spaces that can be transformed into meeting areas, relaxation zones, or impromptu collaboration spots, depending on the current requirements.
MANAGING THE DESIGN PROCESS
3.1. Hiring an Interior Designer

When it comes to creating an appealing and functional workspace, hiring an interior designer can make all the difference. Whether you’re setting up a new office or renovating an existing one, a professional interior designer can transform your space into a stylish, efficient, and productive environment. Here are the benefits of hiring an interior designer for your office interior design, as well as what to consider when choosing one to work with.
A. Benefits
- Save Time
Designing an office interior isn’t easy and can be extremely time consuming, especially if you’re not trained in the field. Interior designers possess the necessary industry knowledge and resources to efficiently handle every aspect of your office renovation for you, allowing you to offload these responsibilities and focus on what you do best. This saves you lots of time and effort.
- Save Cost
Hiring an interior designer may sound like a waste of money, but it actually helps you to save money. Their expertise can help prevent costly mistakes and ensure efficient use of resources. Their vast network of suppliers, contractors, and vendors also lets them source for resources at discounted rates.
- Personalised Designs
One of the greatest benefits of hiring an interior designer is their ability to create personalised designs that reflect your company’s unique identity. Simply share your needs and preferences with your designer and they’ll be able to craft spaces that maximise functionality and provide a positive work environment.
Want to enjoy these benefits? Here’s what you need to consider when choosing an interior design company to work with.
B. Things to Consider
- Accreditation
One of the first things to consider when hiring an interior designer is their accreditation. Look for designers who are certified by reputable organisations or have relevant qualifications in interior design. This ensures that the designer has met certain standards of professionalism and has the necessary knowledge and skills to handle your project effectively.
- Portfolio and Experience
Do review the designer’s portfolio to assess their experience in office interior design. This lets you get a better idea of their design style, attention to detail, and ability to deliver office designs that meet your expectations. An experienced interior designer will have a diverse range of projects in their portfolio that demonstrate their versatility and expertise in creating tailored office spaces.
- Style
Every designer has their own unique style and aesthetic preferences. While it’s important to find a designer whose style resonates with your vision, don’t discount their ability to adapt to your ideas. A good interior designer will listen to your needs and blend their design sensibilities with your preferences to create a cohesive and visually appealing office space that aligns with your brand identity.
- Design Process
Understanding the interior designer’s design process is crucial to ensure a smooth collaboration. Ask them about their approach to design conceptualisation and the handling of renovation projects. A transparent and well-structured design process will help you stay informed and involved throughout the project, leading to a satisfying end result.
3.2. What to Expect During the Office Renovation Process
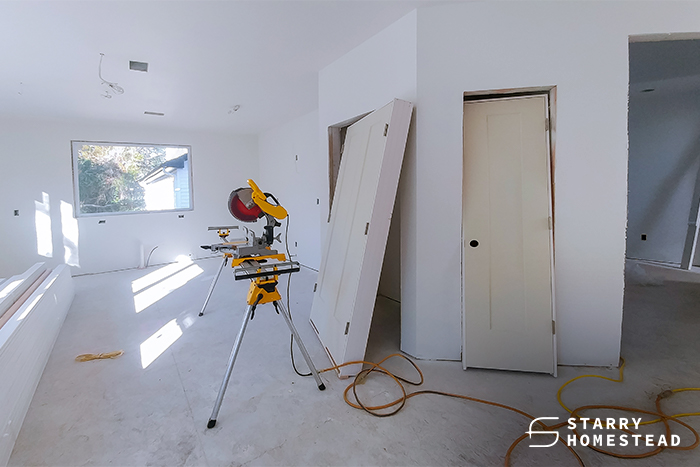
Understanding what to expect during each stage can help you better navigate the renovation process and ensure a successful outcome. Here’s a breakdown of the key steps involved in an office renovation.
Step 1: Consultation
This step involves discussing your renovation requirements with a professional renovation contractor or interior designer. During the consultation, you can express your goals, preferences, and budgetary constraints. The contractor will evaluate the feasibility of your ideas and provide expert advice on design possibilities and cost estimates.
Step 2: Design Conceptualisation & Space Planning
Once the consultation phase is complete, the interior designer will begin developing design concepts and layout plans for your office. They will consider factors like workflow optimisation, ergonomics, branding, and aesthetics. Detailed floor plans, 3D renderings, and sample materials might be presented to help you visualise the proposed design.
Learn More: 5 Interior Design Trends for Commercial Spaces
Step 3: Material Selection
Selecting suitable materials is an important aspect of the renovation process. Depending on your design preferences, budget, and functional requirements, the office renovation team will assist you in choosing appropriate flooring, wall finishes, lighting fixtures, furniture, and other elements. They will consider factors like durability, maintenance, and overall design coherence.
Step 4: Fabrication
After finalising the design and materials, the renovation team will proceed with the fabrication process. Custom furniture, fixtures, and other elements specific to your office’s design will be manufactured according to the approved specifications. Fabrication may take place off-site or on-site, depending on the complexity and scale of the project.
Step 5: Renovation
Once the fabrication stage is complete, the actual renovation work begins. This stage involves demolition (if necessary), electrical and plumbing works, partitioning, painting, installation of fixtures and fittings, and other construction tasks. The renovation team will adhere to the approved design plans and work within the designated time frame to minimise disruptions to your business operations.
Step 6: Inspection
After the renovation work is finished, a thorough inspection is conducted to ensure that all aspects of the project meet the necessary quality standards and comply with relevant regulations. The inspection involves checking for any defects, ensuring proper installation of electrical and plumbing systems, verifying compliance with safety codes, and assessing the overall finish and functionality of the renovated space.
Step 7: Handover
Once the inspection is done, the renovation contractor will hand over the completed office space to you. This includes providing documentation such as warranties, maintenance guides, and any other relevant paperwork. You will have the opportunity to conduct a final walkthrough to ensure that everything is as per your expectations before officially taking possession of the renovated office.
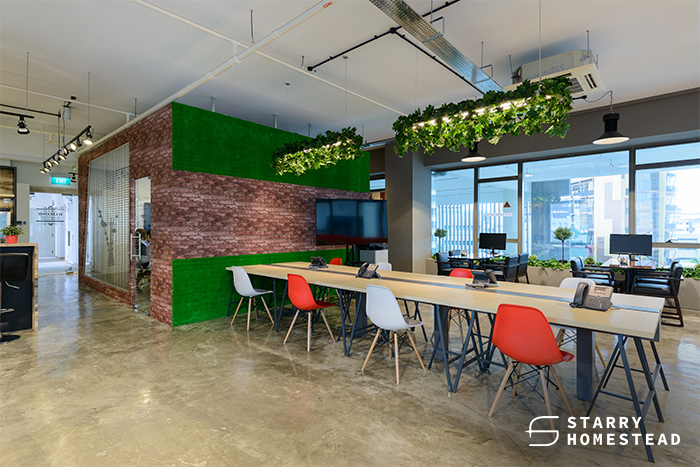
Understanding the importance of interior design in the workplace is crucial for creating a productive and engaging environment for employees. From the strategic placement of furniture to the careful selection of colours and textures, every design element plays a role in shaping the overall atmosphere and influencing employee well-being, collaboration, and creativity.
Starry Homestead is an award-winning interior design company in Singapore that offers a comprehensive range of commercial interior design services to transform workspaces. Contact us today to find out how we can help your business.

