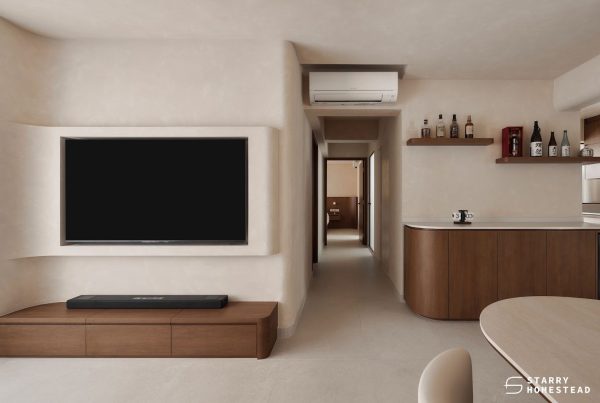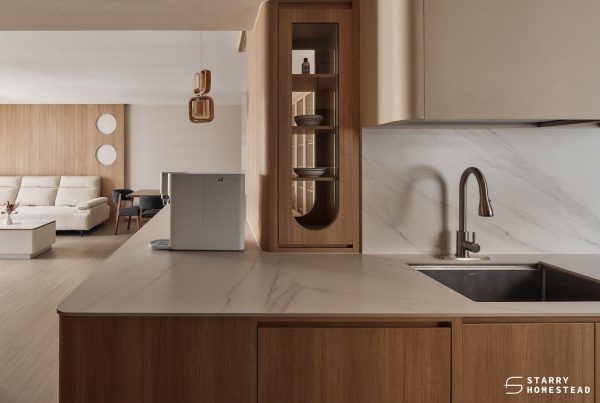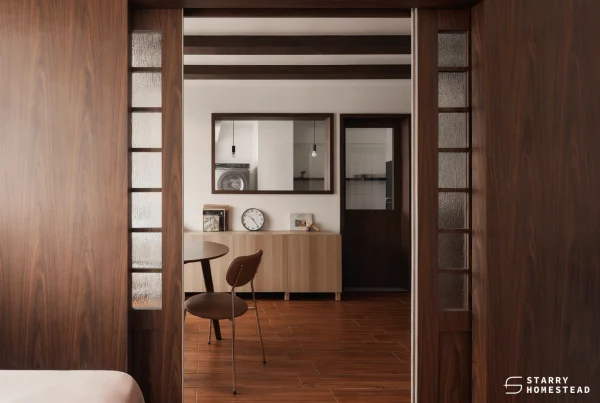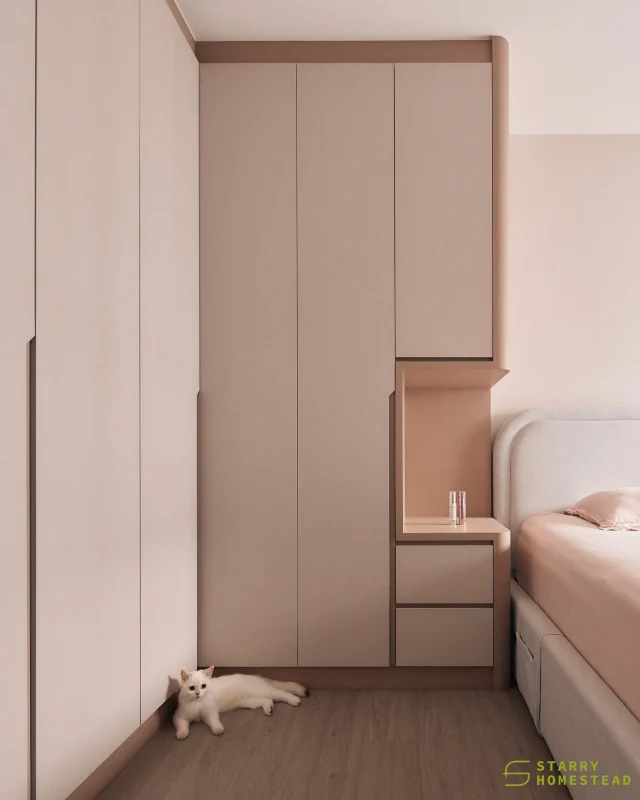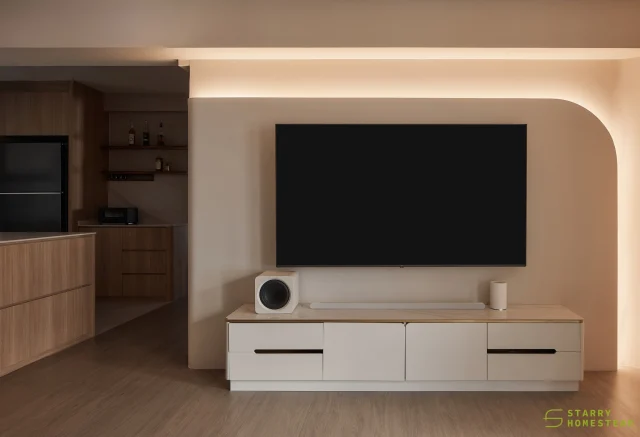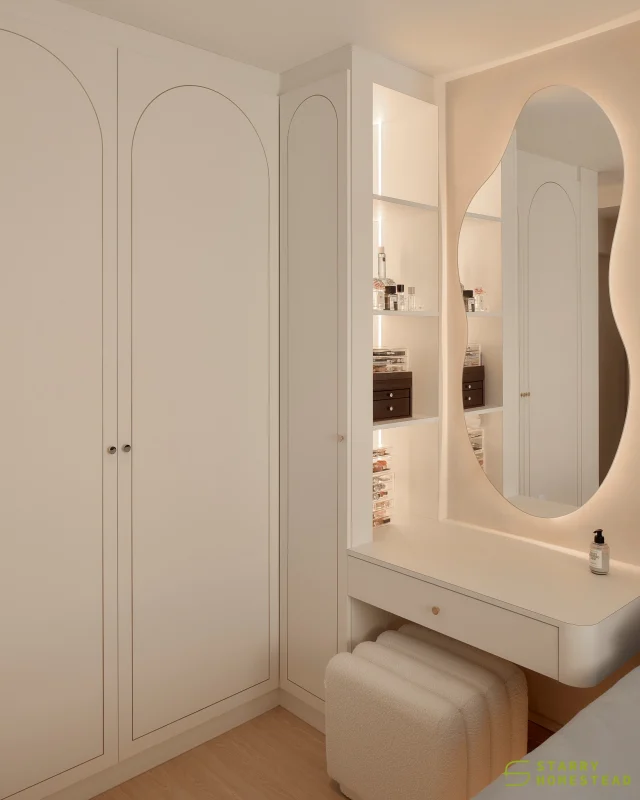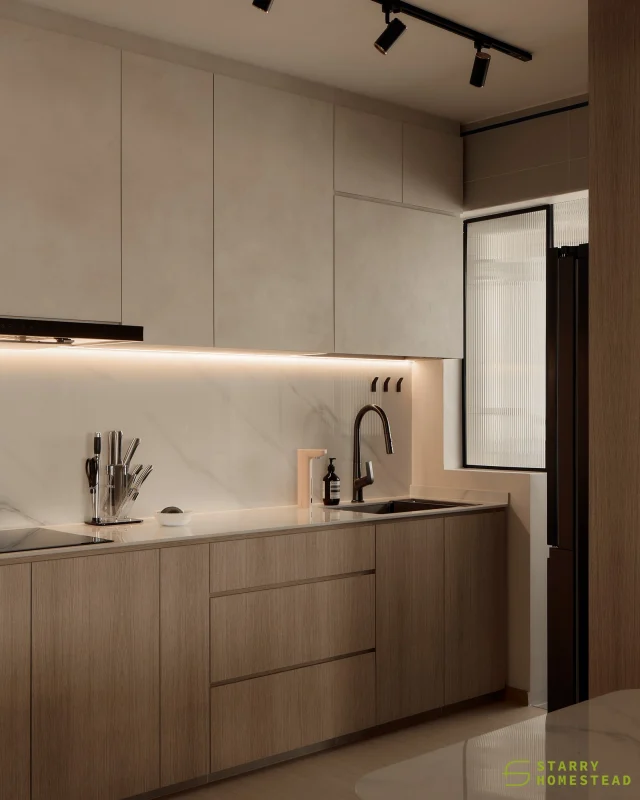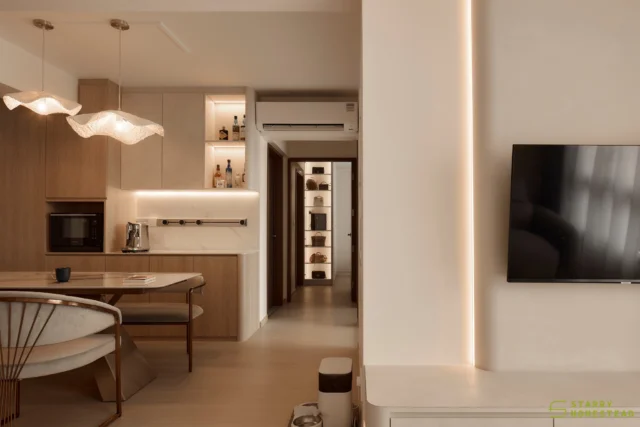With the Lunar New Year just around the corner, it is not too early to start preparing for the most important meal of the year if you are a Chinese – the reunion dinner. When it comes to family gathering, most people naturally gravitate towards the dining area of the home because, well, that’s where the delectable food is!
If your dining area is looking old and used, why not give it a makeover? Whether you are simply sprucing it up on your own with a few home interior design ideas or using an interior design company to remodel the space, a makeover will breathe new life into this essential part of your home.
Personalised with Hidden Storage
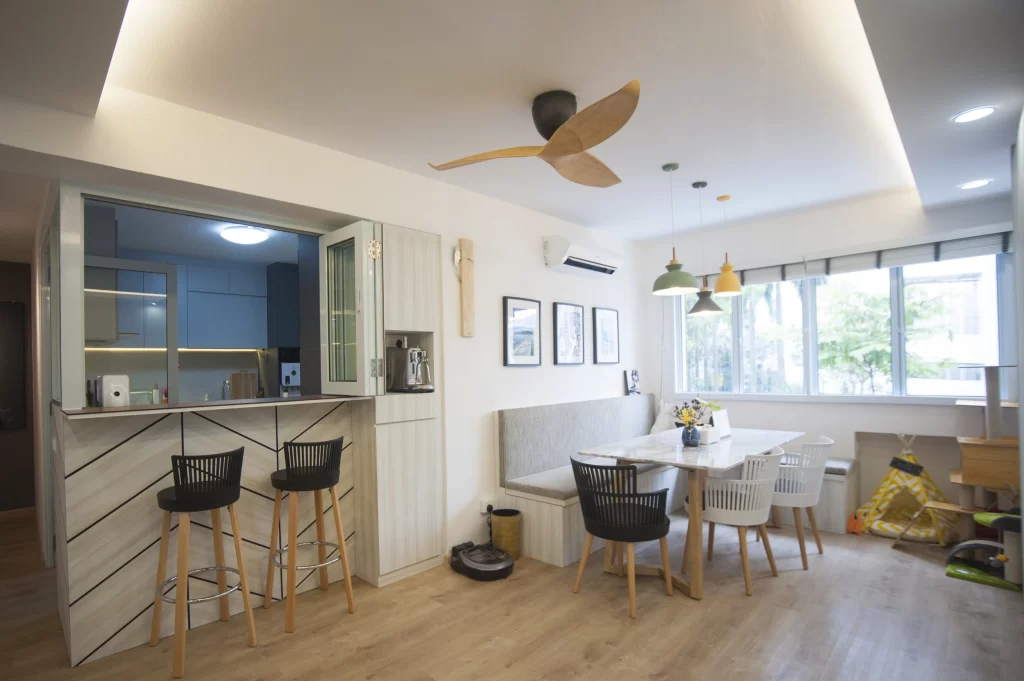
The challenge for many new HDB renovation or even condo renovation projects in Singapore is the smaller square foot. To an interior design firm, however, small dining area doesn’t mean it has to be short on style. To maximise the space, customised built-ins, such as wall-mounted settees and cabinets can be specially constructed to fit the dimensions and provide extra storage. Putting large mirrors or building a kitchen pass-through can also give an illusion of a bigger space, while the right amount of lighting adds cheeriness to the space.
Extension of Your Kitchen or Living Room
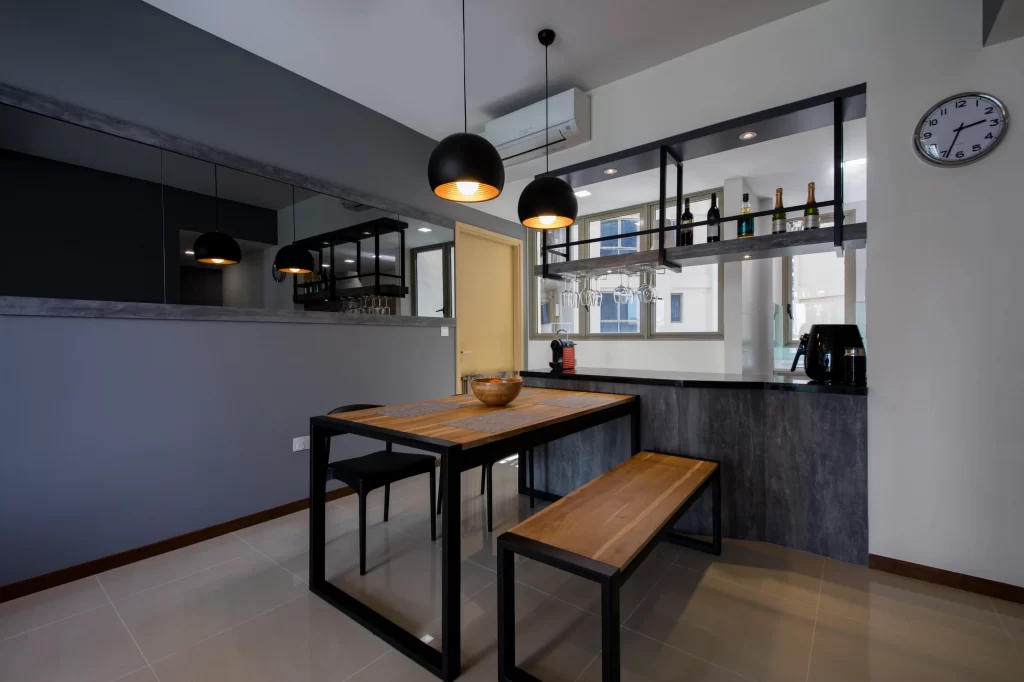
Another small space interior design idea is opening up the floor space by converting the kitchen into an open kitchen. The dining area can be designed to be an extension of the kitchen, offering an overall seamless look. Besides the spaciousness, an open-concept kitchen also encourages the host to interact with friends and family during gathering.
You can even make use of the kitchen pass-through as a spot for a quick bite. By adding bi-fold windows and a couple of bar stools, the ledge can be transformed into a bar-height table that is not only trendy but takes up less space. When cooking, simply close the bi-fold windows to prevent fumes from permeating into the living room.
Zone out areas for privacy
Integrating the dining space with the living room is another great way to keep things compact. You can zone the different areas by building feature walls, using different types of flooring, or putting a light-weight partition to divide the area and provide privacy.
For these two home interior design projects, we have carved out a dining room using wall-to-ceiling glass walls. Choice of colours, lightings and furniture accentuated the style of the dining room. To enable the area to stand out from the rest, wall treatments were also used to transform the room into a place reserved for a unique dining experience.
Smart design can overcome any limitations, including small living space. If you are still fretting about what to do, contact our friendly interior designers and get help from them. They will be happy to provide you with a quote and some suggestions on how to make your dining space a hit! Click here for more inspiration at our portfolio now~
