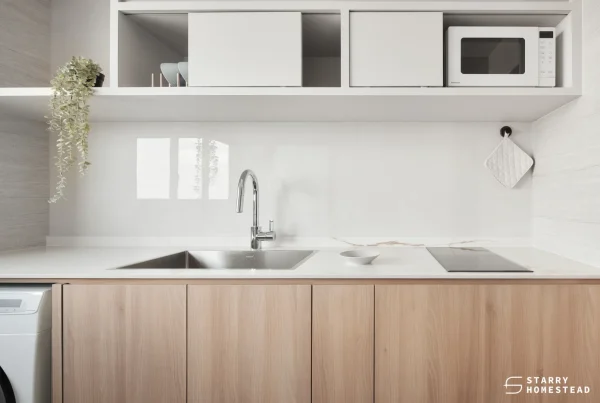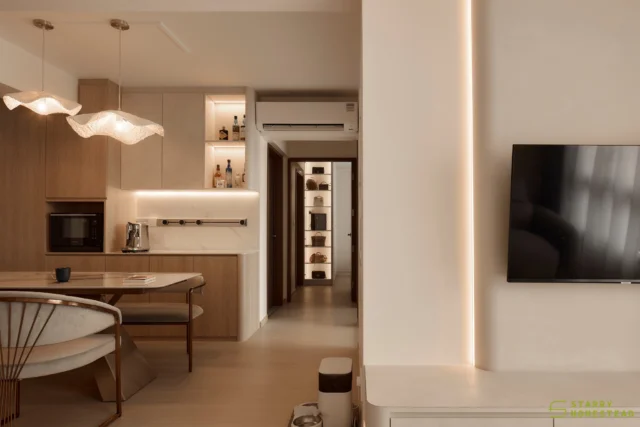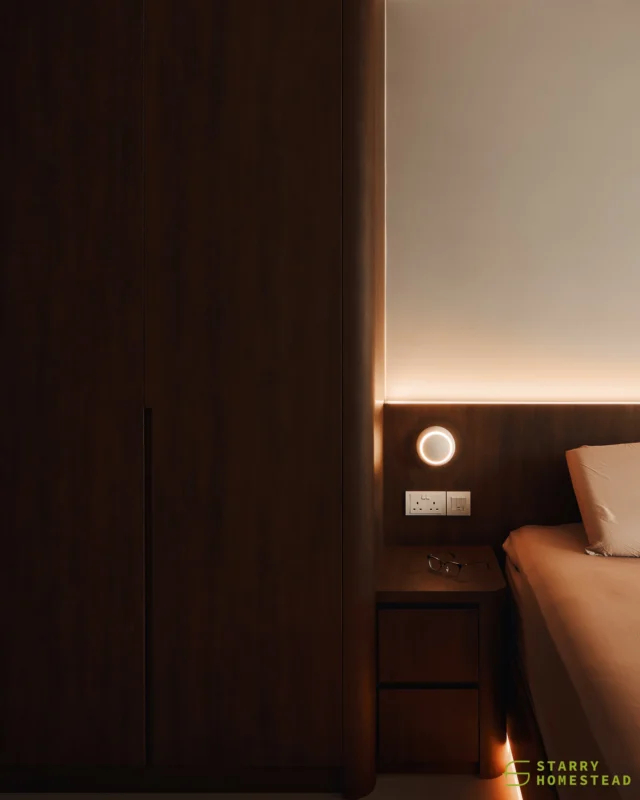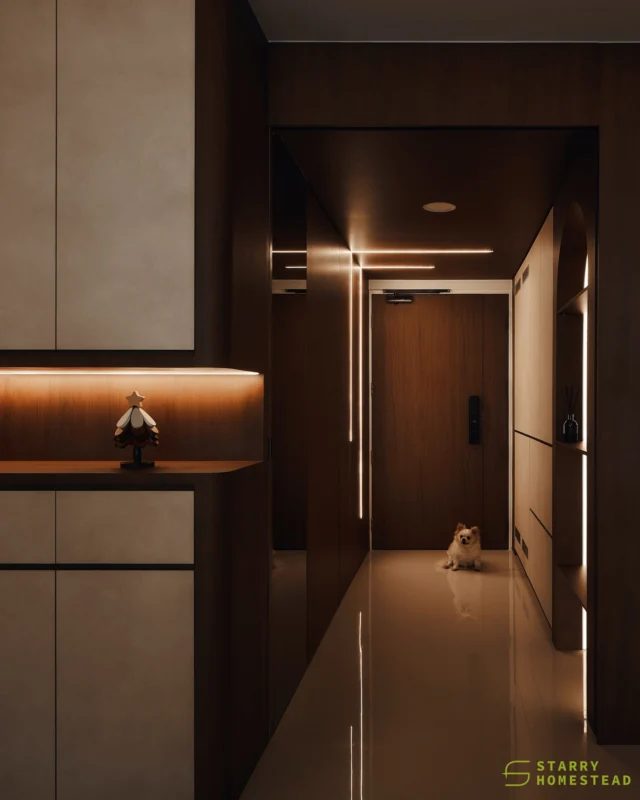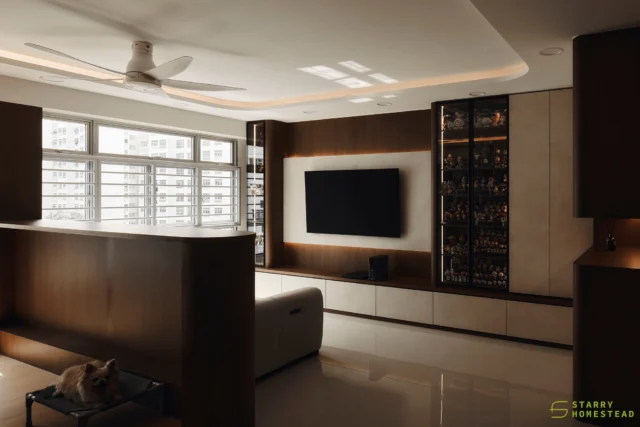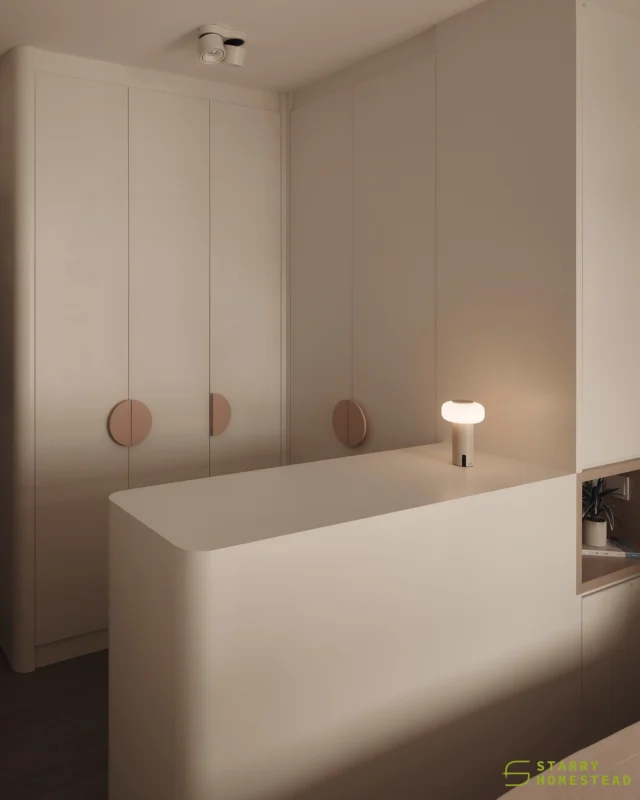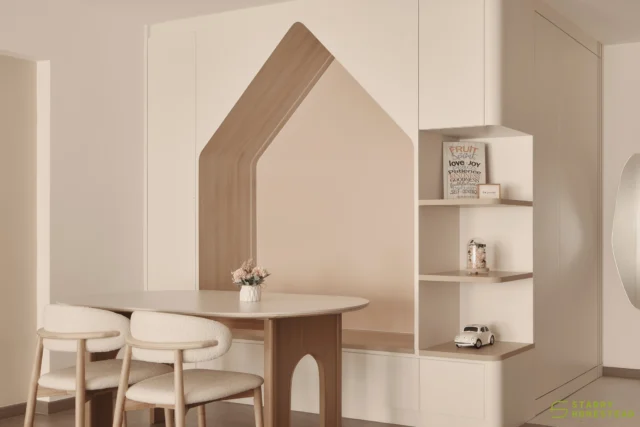 Open-concept living has become a hallmark of modern home design. And there are many reasons that make people like an open-concept house, from its ability to create bright, airy spaces that foster connection and creativity to increasing the property’s market value.
Open-concept living has become a hallmark of modern home design. And there are many reasons that make people like an open-concept house, from its ability to create bright, airy spaces that foster connection and creativity to increasing the property’s market value.
But is it the right choice for everyone? Let’s discuss further about this concept to help you make the best decision for your home’s interior design.
Is an Open-Concept Home Right for You?
The allure of open-floor layouts lies in their seamless blend of functionality and style, making them a popular choice for modern homes. However, before committing to this open-plan living concept, it’s crucial to evaluate carefully whether it aligns with your unique circumstances. While the openness can be inviting, it may also come with disadvantages that need to be considered.
Therefore, if it is truly a layout you are considering, first think about factors such as your family size, social habits, and the overall atmosphere you wish to create in your home.
For instance, a crowded household with young children may face challenges related to noise transfer and reduced privacy. On the other hand, a social homeowner might prioritise the benefits of free-flowing, open spaces, which facilitate entertaining guests and enhancing social interactions. Carefully weighing these aspects will help determine whether this layout is the right choice for your lifestyle.
Pro #1: Maximising Space in Smaller Homes
One of the most significant advantages of an open-concept home is its ability to make small spaces feel expansive. This is achieved by removing unnecessary walls and partitions, creating a continuous flow of space that’s particularly beneficial in compact apartments or HDB flats.
And in homes where space is often a luxury, an open floor layout offers increased flexibility for arranging furniture and reconfiguring spaces as needed. For instance, a BTO kitchen design can seamlessly integrate with the dining and living areas, maximising usability without feeling cramped.
Con #1: Challenges with Temperature Control
While open spaces can feel liberating, they often pose challenges when it comes to temperature regulation. Without walls to segment areas, it’s harder to maintain consistent temperatures throughout your home. This means that air-conditioning systems may struggle to work efficiently, leading to uneven temperatures and potentially higher energy bills.
So, if you are considering this design concept, think about incorporating solutions like zoning systems or strategically placed fans to address these challenges.
Pro #2: Enhanced Natural Light
Another appealing feature of open-concept living is the abundance of natural light it allows. With fewer barriers, sunlight can flow freely from one end of the home to the other, creating a brighter and more welcoming atmosphere.
Natural light enhances your space’s aesthetic appeal and positively impacts your mood, energy, and well-being, making open spaces ideal for those who prioritise a healthy and happy home.
Con #2: Noise Transfer and Reduced Privacy
Open-concept homes can feel less private, with sound travelling more easily due to the lack of walls. Whether it’s the clatter of kitchenware or a lively conversation in the living area, noise can disrupt activities like working, studying, or relaxing.
Additionally, reduced privacy can be a concern in homes where multiple family members share the space. Creating zones using furniture or partitions may help mitigate these drawbacks while retaining the benefits of an open floor plan.
Pro #3: Fostering Social Interaction
A key reason many people gravitate towards open-concept layouts is the way they encourage social interaction. Whether hosting a dinner party or spending time with family, these designs make it easier to connect with others.
For instance, cooking in an open kitchen allows you to engage with everyone in the living room without feeling isolated. As such, if you are wondering why some people love open floor plans, this integration of spaces might answer your question with a resounding emphasis on togetherness and ease of communication.
Con #3: Odour and Mess Visibility
One of the drawbacks of an open-space layout is it can pose challenges with odours and mess, especially around the kitchen area. Cooking smells can quickly spread to adjoining rooms, and the lack of walls makes clutter more noticeable. Therefore, it’s important to explore some kitchen design ideas and ensure careful planning, including investing in a powerful ventilation system and incorporating concealed storage, which can help mitigate these issues.
Pro #4: Showcasing Modern Aesthetics
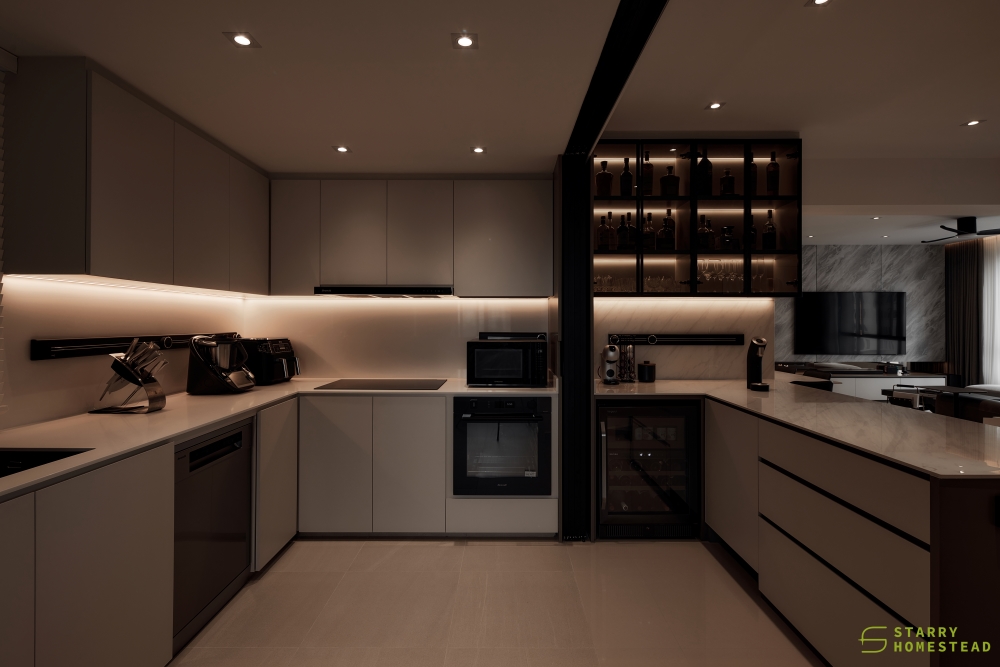 Open-concept homes embody contemporary design principles, offering a clean and minimalist aesthetic. By eliminating barriers, these layouts allow for unobstructed sightlines that highlight architectural details and furniture pieces.
Open-concept homes embody contemporary design principles, offering a clean and minimalist aesthetic. By eliminating barriers, these layouts allow for unobstructed sightlines that highlight architectural details and furniture pieces.
Whether it is a stylish sofa or a unique lighting fixture, an open floor plan ensures your design choices are on full display. This modern open concept might also help to increase the value of your property as these layouts often enhance the perceived spaciousness and elegance that can boost its market appeal.
Con #4: Clutter Challenges
With great openness comes great responsibility—keeping clutter under control in an open-concept home can be challenging. Unlike traditional homes with defined rooms, open spaces offer fewer places to hide messes.
To tackle this challenge, opt for multi-functional furniture or incorporate storage systems that keep items tidy and out of sight. This strategy helps maintain the sleek and cohesive look that open floor plans are known for.
Make the Best Choice for Your Living Space
Open-concept living offers a host of benefits, from maximising space and natural light to fostering social interaction and showcasing modern aesthetics. However, it also comes with challenges, such as noise transfer, odour spread, and clutter management.
At Starry Homestead, we specialise in designing functional and aesthetically pleasing spaces that balance the advantages of open-concept living with practical solutions to its challenges. Whether you’re planning a BTO kitchen design or a landed house interior design, our expertise ensures your home’s interior design perfectly suits your preferences and lifestyle.
Ready to create your dream space? Contact Starry Homestead today for a consultation, and let us bring your vision to life!


