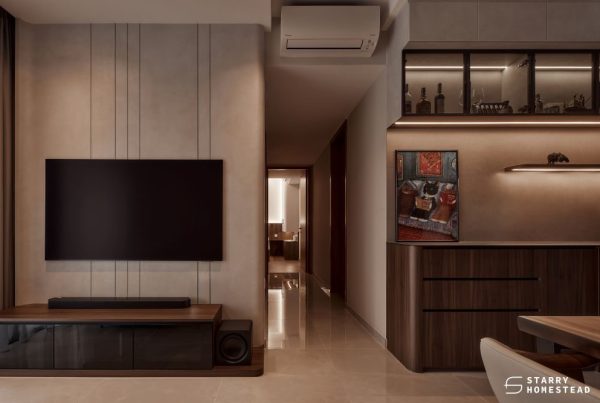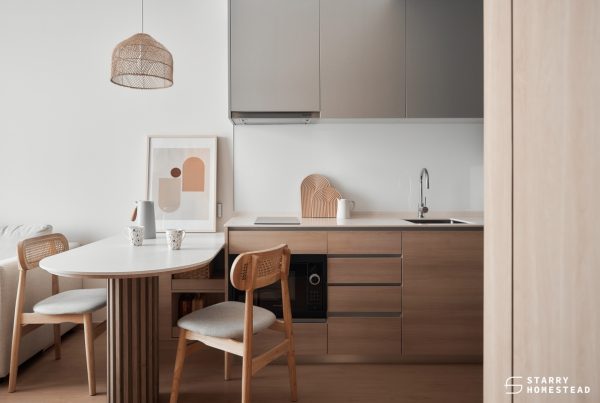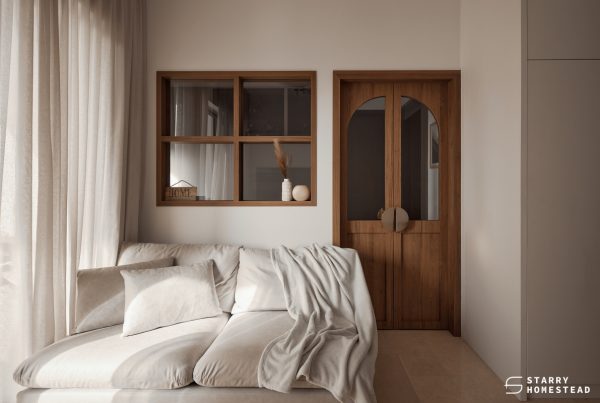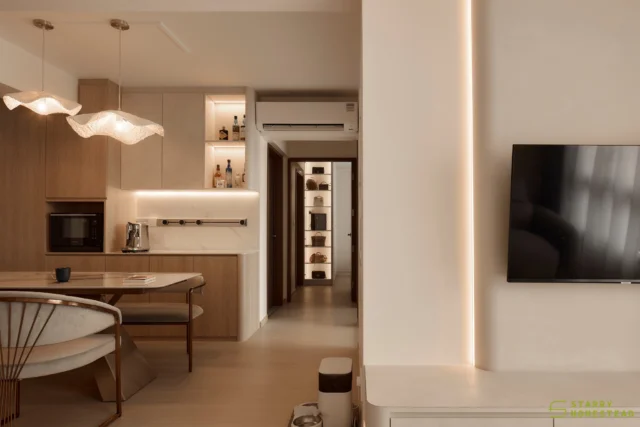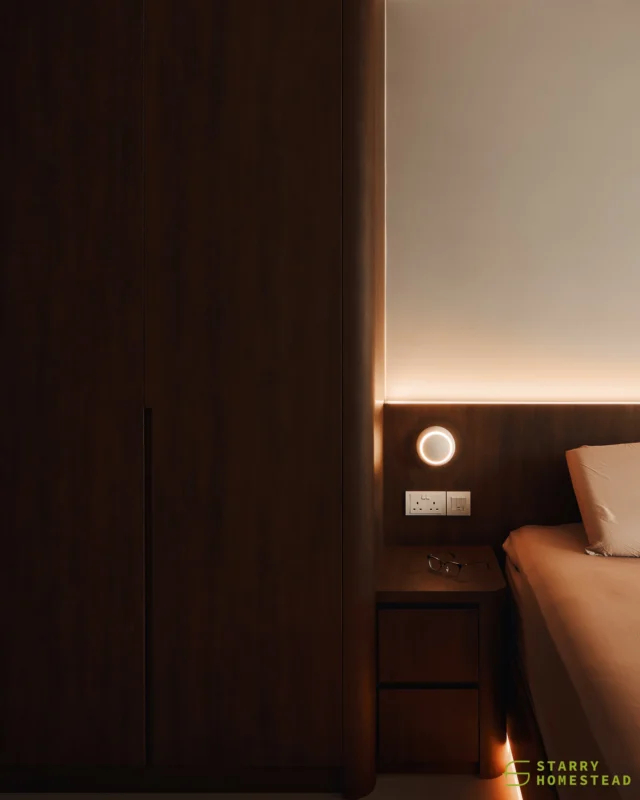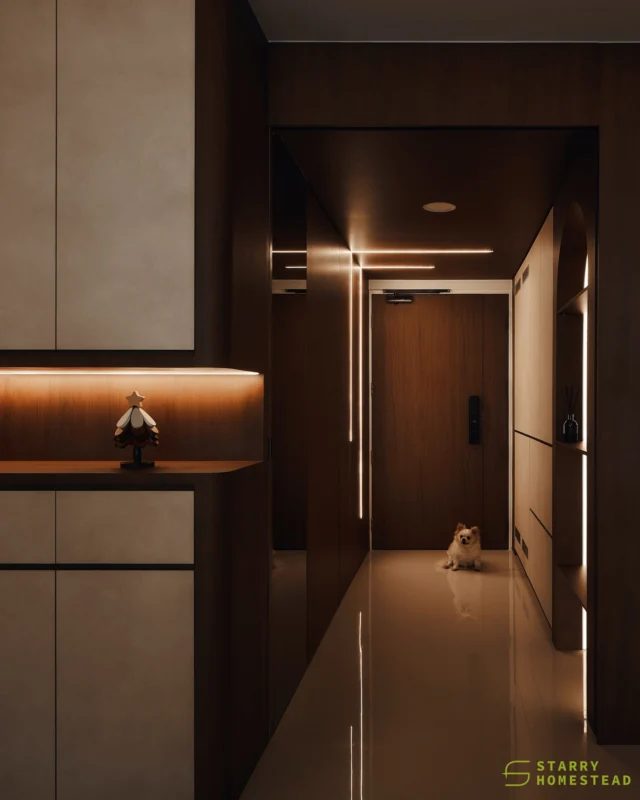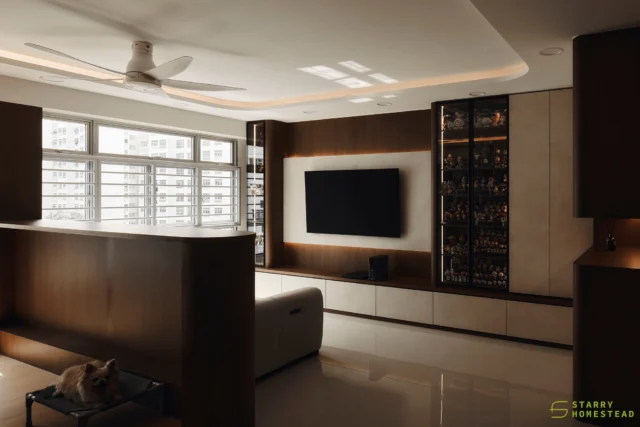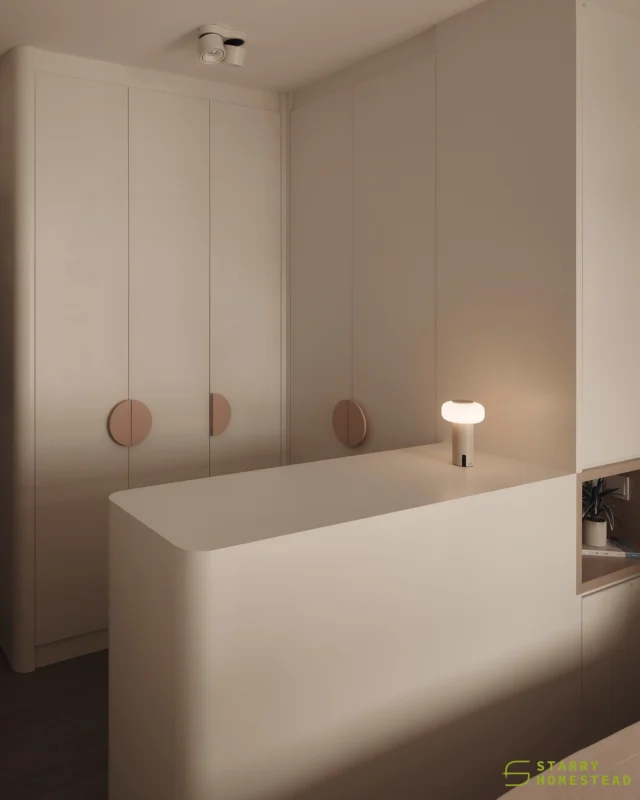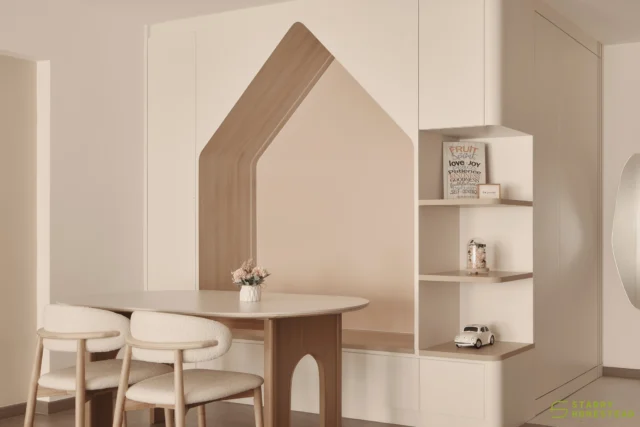
Renovating your HDB kitchen is not just about aesthetics — it’s about functionality, efficiency, and optimising your space for both comfort and safety. Whether you’re a culinary enthusiast looking to enhance your cooking experience or simply aiming to increase your home’s value, this guide offers cost-saving strategies and practical tips to help you navigate the complexities of kitchen renovation in Singapore. From understanding costs to selecting the right kitchen renovation package, we’ll provide you with all the necessary information to achieve a budget-friendly, stylish kitchen makeover.
Why Should You Renovate Your Kitchen?
Renovating your HBD kitchen can transform your home in multiple ways, making it an investment worth considering. Firstly, functionality is a key factor; an updated kitchen layout can significantly improve the ease and efficiency of your culinary tasks. Modern fixtures and organised cabinetry streamline your cooking process, allowing for a smoother workflow. Aesthetically, a renovation breathes new life into your space, aligning it with contemporary design trends or your personal style preferences. The visual appeal of sleek countertops and custom cabinetry not only pleases the eye but also makes the kitchen a more enjoyable place to spend time.
Furthermore, kitchenrenovations often lead to an increase in property value. A well-designed HDBkitchen is a top priority for many homebuyers, and upgrading this space can make your property more attractive in the competitive Singapore housing market. Not only does it attract potential buyers, but it also fetches a higher resale value, making it a financially strategic move. Whether you’re looking to enhance your daily life or boost your home’s marketability, investing in a kitchen renovation delivers substantial benefits across the board.
How Much Does Kitchen Renovation Cost in Singapore?
The cost of kitchen renovation in Singapore varies widely based on several factors. Here are the main elements that influence the overall expenses:
- Size of the Kitchen: Larger kitchens require more materials and labour, which can significantly increase the overall cost.
- Materials Used: The choice of materials has a major impact on price. High-end finishes like granite countertops or bespoke cabinetry will increase costs, whereas more economical materials can help keep the budget down.
- Complexity of Carpentry: Custom builds and intricate designs demand skilled craftsmanship, which can raise prices due to the higher labour intensity.
- Scope of Work: The extent of the renovation plays a crucial role. Minor updates will cost less than complete overhauls, which involve more extensive construction and design work.
Given these factors, HDB kitchen renovation costs typically range from $8,000 to $20,000. For an accurate estimate tailored to your specific needs, consulting directly with renovation experts is advisable. This approach ensures a budget that reflects your project’s unique requirements.
Things to Consider When Doing HDB Kitchen Renovation
1. Materials
The kitchen is a place where messes are expected; ingredients get chopped, food is heated, and liquids can splash everywhere if you’re not careful. The materials you choose impact not only your kitchen’s interior design but also its durability and lifespan.
Countertops, kitchen cabinets, and backsplashes must be made of durable materials to ensure longevity. The frequency of kitchen use also affects your choices. For example, if you cook regularly, sintered stone is an excellent option due to its high durability and ease of cleaning. However, if you use the kitchen less frequently, you might opt for more affordable materials. It’s important to conduct thorough research and settle on the right materials before beginning kitchen renovations.
2. Kitchen Layout
HDB kitchen renovations can be more complicated due to the limited space. As such, planning your kitchen layout carefully is critical to use the available space best. There are many types of kitchen layouts to choose from, each with its own set of advantages and disadvantages.
The galley kitchen is the most common layout in Singapore, but this can appear cramped and make it difficult for multiple people to work in the kitchen simultaneously. There is also the one-wall kitchen layout, which is ideal for small homes but not suitable for those who require a lot of space for appliances and food preparation. If you are unsure which kitchen layout will work best for you, we recommend speaking to an interior designer who can help create a kitchen design that meets your needs.
Also Read: Kitchen Interior Design – Kitchen Layout Ideas To Consider
3. Built-In Appliances
Securing your kitchen appliances before the renovation begins is a crucial aspect of kitchen remodelling. You should already have a list of specific appliances and models in mind while conceptualising your kitchen’s interior design, especially if you plan for them to be built-in. This is necessary because accurate measurements must be taken to ensure your appliances fit properly within the carpentry. If your carpentry is built and installed but you haven’t yet decided on which appliances to purchase, you may find yourself limited to choosing only those that can fit into the existing spaces, which could restrict your options.
4. Optimal Kitchen Lighting Placement
A well-lit kitchen is also a must as it brightens the interior for safe food preparation, a comfortable dining experience, and enhanced aesthetics. Natural light is the most effective way to illuminate your kitchen, but if your kitchen receives limited natural light, there are several other methods to improve overall visibility and even create various atmospheres.
- Ambient Lighting: Install recessed lights in shallow openings in the ceiling or chandeliers that illuminate the floor and walls for better visibility.
- Task Lighting: Use pendant lights or LED strips to brighten countertops, islands, sinks, and other work areas, ensuring greater precision and safety while cooking and cleaning.
- Accent Lighting: Incorporate cove lights built into the ceiling that highlight architectural features in the kitchen, making it visually more appealing.
Key Factors Affecting Kitchen Renovation Costs
When planning a kitchen renovation, understanding the factors influencing costs can help you budget effectively. Here are several key elements to consider:
- Scope of Work: The extent of the renovation plays a significant role in determining cost. Minor updates are generally less expensive than a full overhaul, which may involve structural changes and extensive updates.
- Materials: The quality and type of materials chosen for kitchen countertops, cabinetry, and flooring can significantly impact the overall expense. High-end materials like granite or custom cabinets will increase costs.
- Labour: The cost of labour varies depending on the complexity of the job and the professionals hired. Specialised work, such as plumbing or electrical installations, typically requires skilled labour, which is more costly.
- Kitchen Size and Layout: Larger kitchens require more materials and more labour, which can increase renovation costs. A complex layout might also need more customised work, driving up expenses.
- Design Complexity: More intricate design features, such as custom cabinetry or unique lighting fixtures, will require more time and skill to create, thus increasing the cost.
- Location:Renovation costs can also vary based on geographic location due to differences in the cost of living and the availability of materials and labour.
- Timeline: If a renovation project needs to be completed quickly, it may incur rush charges or require more workers, increasing the overall cost.
Tips to Reduce HDB Kitchen Renovation Costs
Renovating your HDB kitchen doesn’t have to break the bank. Here are five practical tips to help minimise expenses while still achieving the results you desire:
- Plan Thoroughly: Before beginning your renovation, detailed planning can save you from costly changes and unexpected expenses. Define your must-haves versus nice-to-haves and stick to a well-thought-out design and budget.
- Compare Quotes: Obtain multiple quotes from different contractors to ensure competitive pricing. Don’t just look at the bottom line; consider the materials, timeframe, and scope of work included in the quotes to ensure you get the best value for your money.
- Reuse Materials: Where possible, reuse existing materials. For example, keeping your current kitchen layout can save on plumbing and electrical costs. Refinishing or repainting cabinets rather than replacing them can also offer significant savings.
- Opt for Cost-Effective Materials: Choose materials that provide durability without the high cost. Laminates can mimic the look of expensive wood or stone at a fraction of the price. Similarly, choosing simpler designs over custom solutions can lower costs without compromising style.
- DIY Simple Tasks: Consider doing some tasks yourself, such as painting or simple demolition, to reduce labour costs. However, always hire professionals for complex jobs like electrical work or plumbing to ensure safety and compliance with local regulations.
Perfecting your kitchen’s interior design begins with a detailed collaboration with your designer before any renovations start. At Starry Homestead, a leading interior design company in Singapore, we specialise in crafting kitchens that cater to all your culinary needs. Reach out to us today to begin the transformation of your kitchen into a space that’s as functional as it is beautiful.
HDB Kitchen Renovation Design Ideas
Given the limited space in many Singaporean homes, HDB kitchen renovations call for creative and functional design approaches. Here are some ideas for turning your kitchen into a place that inspires culinary creativity, reflects your taste, and is where family and friends gather.
- The Galley Kitchen: A popular layout in Singaporean homes, the galley kitchen maximises efficiency within a narrow space. It’s a classic design featuring two parallel worktops, creating distinct zones for food preparation and cooking. This efficient arrangement ensures a smooth and ergonomic workflow, even in smaller kitchens.
- The U-Shape Kitchen: This versatile kitchen interior design offers ample storage and countertop space. Its U-shaped layout promotes efficient workflow, allowing multiple cooks to work comfortably and simultaneously. With proper planning and enough space, this layout can accommodate a centre island as an additional workspace and a social hub for entertaining guests.
- The L-Shape Kitchen: Its clever corner placement maximises space utilisation, making it perfect for small and medium-sized kitchens. The open-ended layout promotes a free traffic flow, perfect for entertaining and minimising congestion during meal preparation. The design also welcomes abundant natural light, creating a bright, airy atmosphere that enhances the cooking and dining experience.
- Open Shelving: Ideal addition to compact HDB interior design, open shelving is a cost-effective renovation solution that maximises storage by utilising the kitchen’s vertical space and enhances accessibility to frequently used items. Beyond functionality, it adds a touch of personality and an inviting kitchen atmosphere by showcasing favourite dishware and decorative pieces.
- Single-Wall Kitchen: A space-saving renovation solution for compact HDB flats, the single-wall kitchen optimises every inch by placing appliances and cabinetry along one wall. This streamlined layout declutters your kitchen, improves workflow by keeping essential areas within easy reach, and creates a sense of openness, making even the smallest kitchens feel airy and inviting. Its compact design is also budget-friendly, requiring less material and labour during installation.
Frequently Asked Questions About Kitchen Renovation in Singapore
1. How long does a kitchen renovation take in Singapore?
The duration of a kitchen renovation in Singapore can vary significantly depending on the scope of work. Minor updates might take a few weeks, while extensive renovations could last several months. Factors such as the complexity of the design, availability of materials, and the efficiency of your contractors all play a role. It’s crucial to discuss timelines with your renovation team to set realistic expectations.
2. How often should I renovate my kitchen?
The frequency of kitchen renovations depends on several factors, including the level of wear and tear, changes in your lifestyle or family needs, and advancements in kitchen technology. On average, a well-built kitchen might require updates or a full renovation every 10 to 15 years. However, if you notice significant functional issues or outdated features, it might be time to consider an earlier renovation.
3. Is a kitchen renovation worth it?
Yes, a kitchen renovation is generally worth it, especially in Singapore, where a well-designed kitchen can significantly increase the value of your property. Besides financial benefits, renovating your kitchen can greatly enhance your cooking experience, improve functionality, and update the aesthetic appeal, aligning it with contemporary design trends or your personal style, whether it’s Wabi-Sabi, Modern Brutalist, or anything in between.
4. Can you renovate a kitchen while living in the house?
Yes, it’s possible to renovate a kitchen while living in the house, but it requires careful planning and coordination to minimise disruption. You may need to set up a temporary kitchen space elsewhere in your home and schedule work during the least disruptive times to your daily routine. Clear communication with your contractors about the timeline and work process is essential to manage this effectively.
