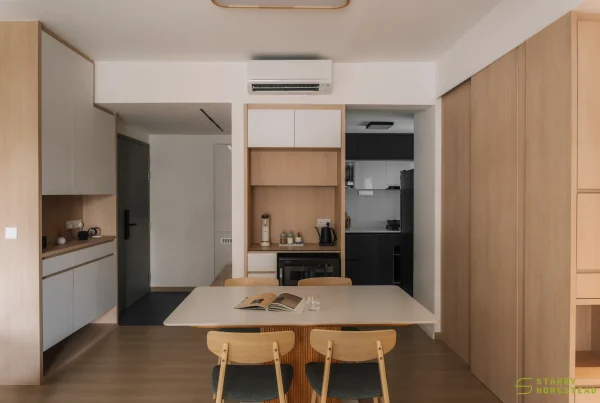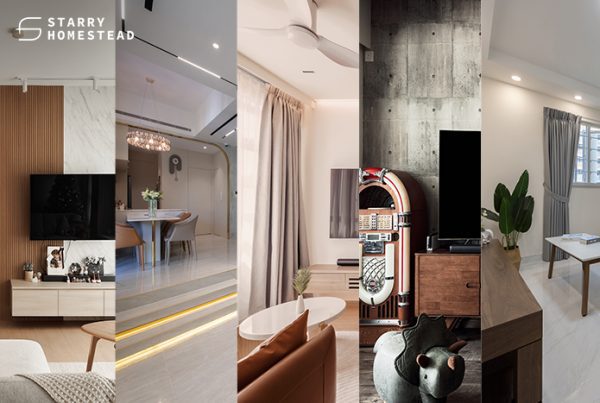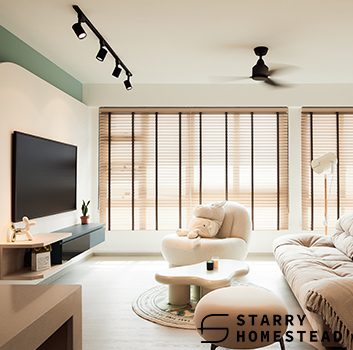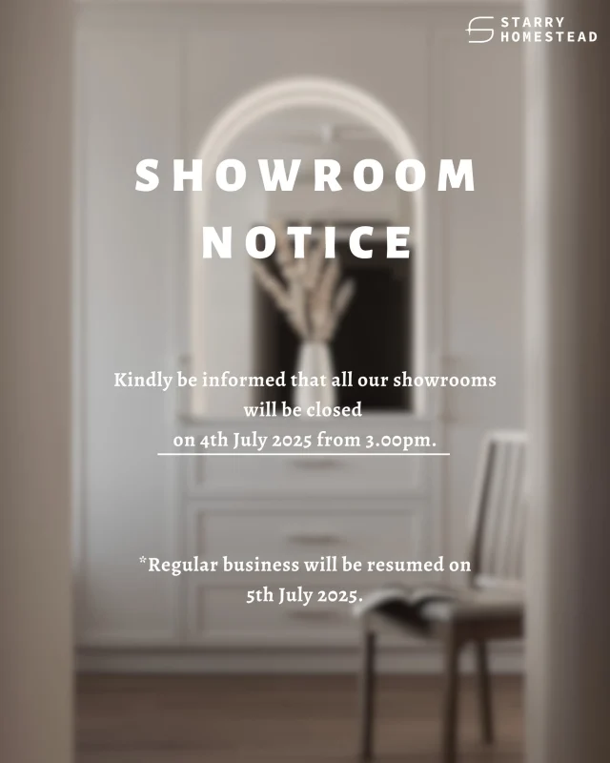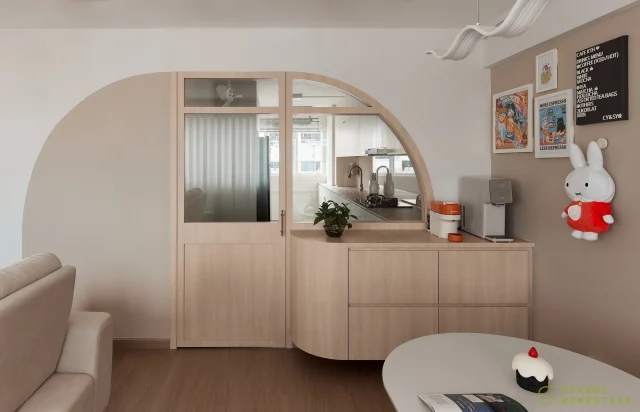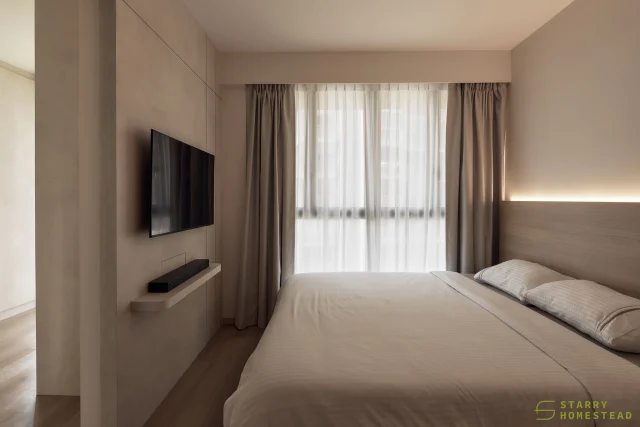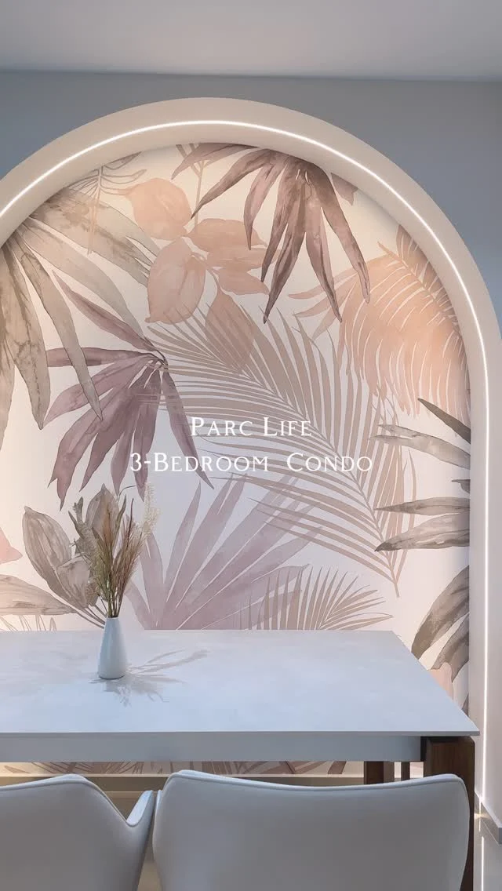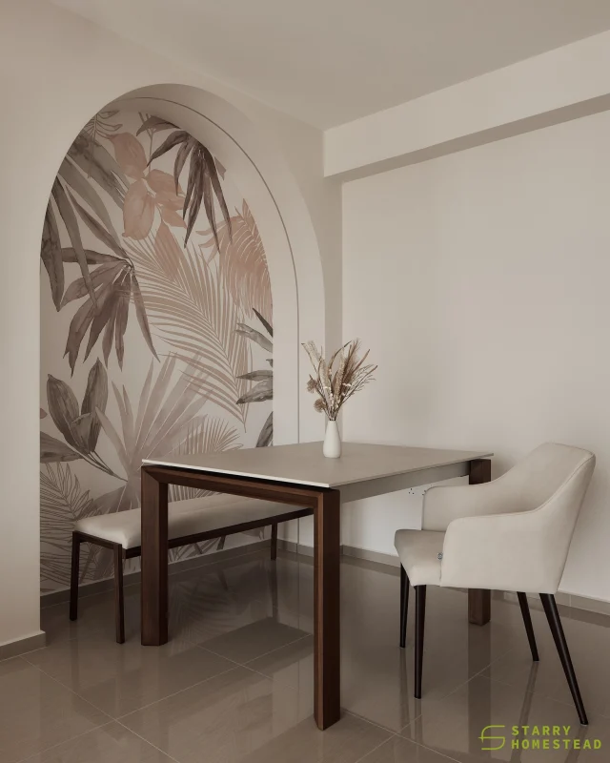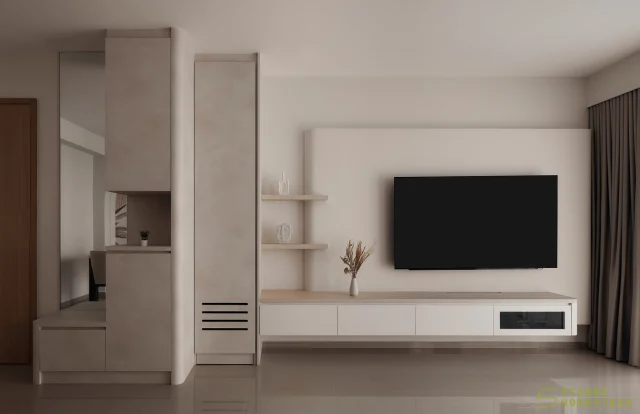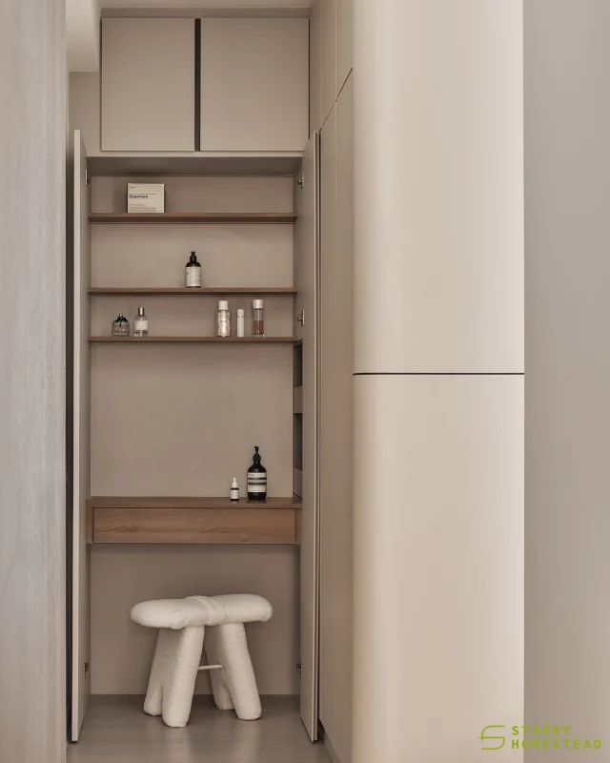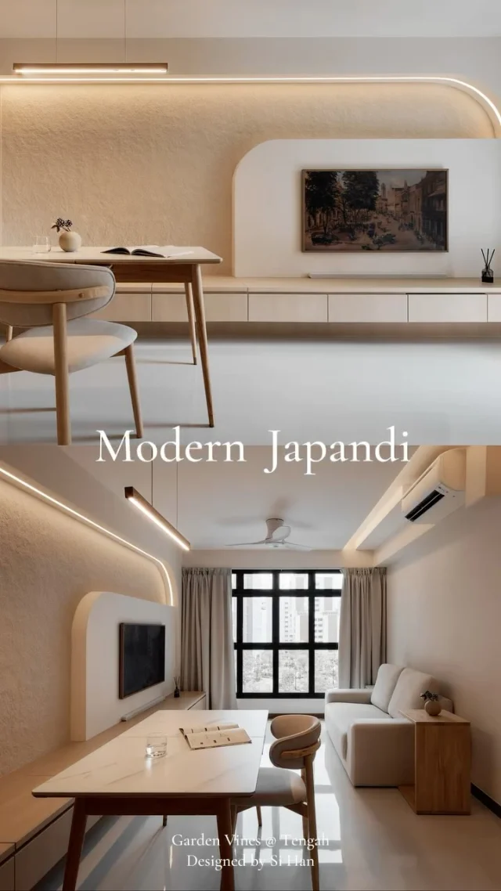New homeowners frequently fantasise about designing the ideal walk-in closet, a spacious yet beautiful living room, and cosy master bedrooms, but we rarely see homeowners put much thought into the design and layout of their kitchen.
If you enjoy cooking, you may pay close attention to your kitchen interior design because a good workflow and adequate space are required for a pleasant cooking experience. Homeowners who do not cook frequently, on the other hand, will pay almost no attention to the interior design and layout of their kitchen.
Due to the limited space in HDB and condominium kitchens, getting the kitchen layout right is an important part of interior design. The ideal kitchen layout not only allows for an enjoyable meal preparation experience but can also affect the overall appearance of your home. Read on to find out more about the types of kitchen layouts and how you can make use of your kitchen to create award-winning interior designs in Singapore.
1. One Wall Layout
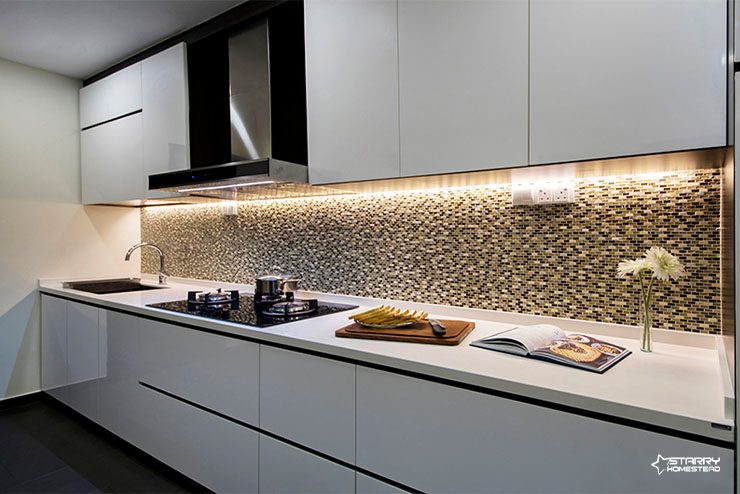
One-wall kitchen layouts are a great way to save space in smaller homes, such as HDB kitchens and newer condominium apartments. This is a simple and functional layout in which all of your kitchen cabinets, worktops, and appliances are flush against a single wall. This frees up additional floor space for other furniture, such as a sofa or a dining table, which may not necessarily be possible with a typical enclosed kitchen layout.
As there are space limitations in smaller homes, you can consider maximising your air space by building both lower and upper cabinets in this layout for extra storage space. When all of your kitchen components are crammed onto a single wall, you get an uninterrupted countertop space, as well as an improved cooking and cleaning efficiency.
This layout is ideal for families who do not typically cook; while you do not need a large kitchen, the presence of a smaller kitchen allows you to do some minor meal preparation.
2. Galley Kitchen
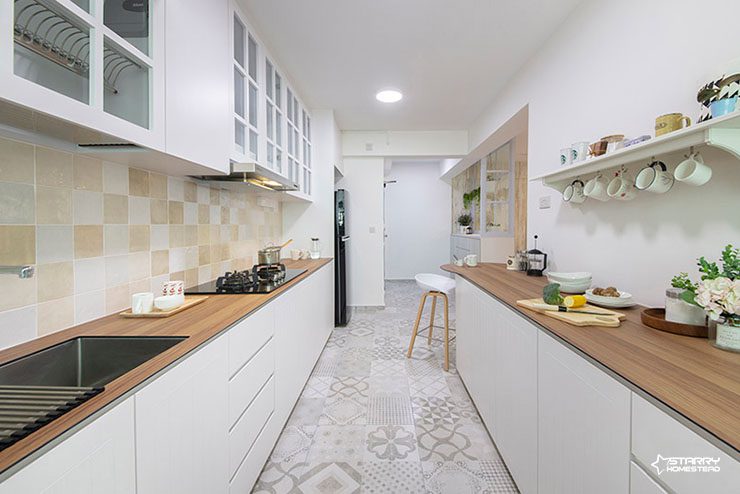
A galley kitchen makes use of every available space in the kitchen, with two rows of cabinets facing each other to create an inner passage or galley between them. This layout provides a lot of storage and workspace within your kitchen.
The galley kitchen layout, which is most commonly used in a closed-concept kitchen, can make you feel stuffy and cramped due to the limited space available for movement. As a result, this design may not be suitable for smaller condominiums or HDB kitchens.
If you need more cooking space but don’t have the luxury of space to build a larger kitchen, consider flushing work areas along only one wall and storage cabinets on the other to reduce the chances of you colliding with other people and injuring yourself while moving around the kitchen.
3. L-shaped Kitchen
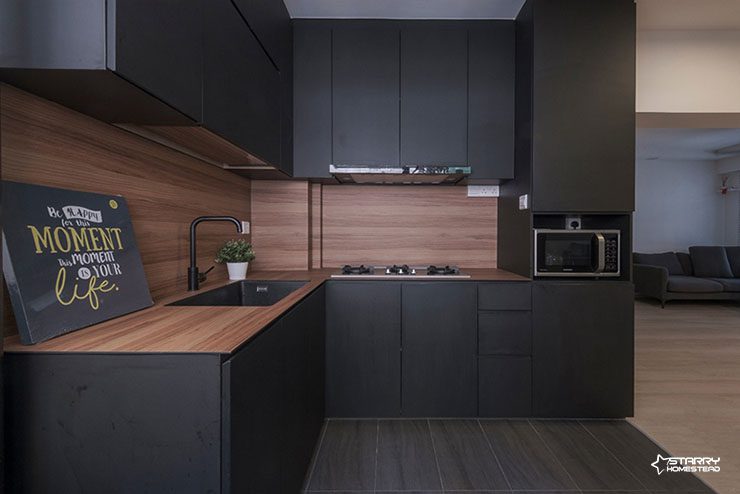
Slightly similar to the one wall layout, the l-shaped kitchen layout involves building your kitchen cabinets against one wall, then building an extension of it along the perpendicular wall to create an l-shape.
This open plan design allows for greater flexibility in the placement of appliances and work zones while also making room for additional furniture.
4. U-shaped Kitchen
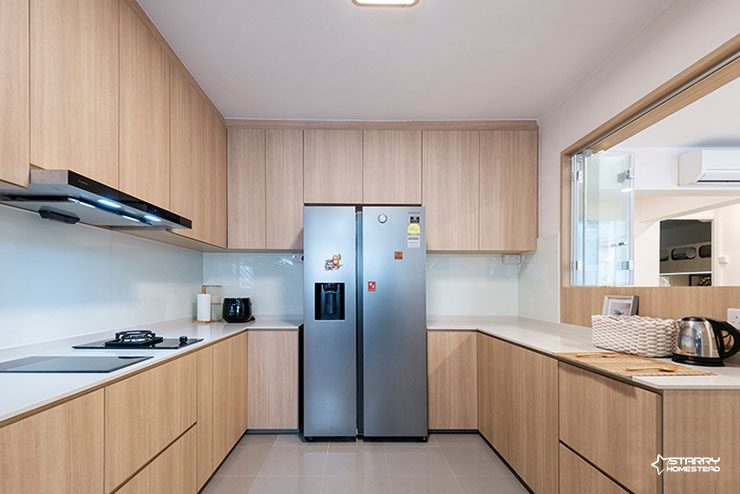
The U-shaped kitchen layout is ideal for larger families who enjoy cooking because it provides plenty of storage and meal preparation space. It is made up of cabinetry built along three adjacent walls and allows for excellent workflow and multiple users at the same time.
This layout can feel enclosed if there are upper cabinets on all three walls, especially in small kitchens, so it is only recommended if you have a large kitchen space or if you are living in a landed property home. Otherwise, remove the upper cabinets to keep the space from looking cramped.
5. Peninsula Kitchen
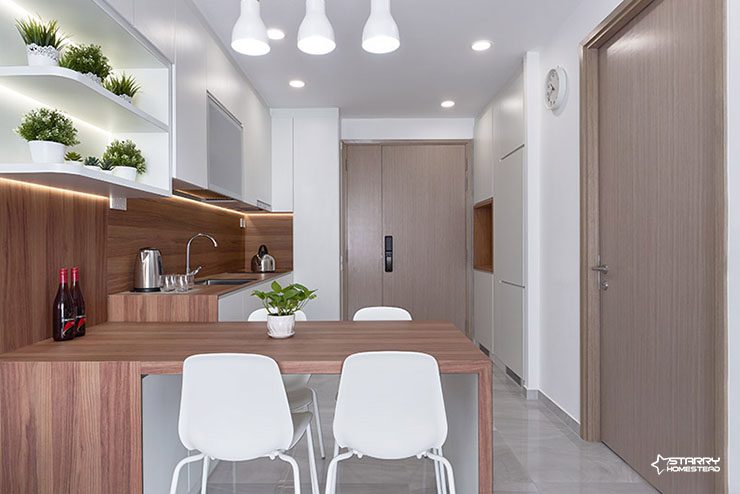
Similar to the l-shaped kitchen layout, the peninsula kitchen layout incorporates a kitchen counter that juts out from a wall or your kitchen cabinet, the only difference is that the extra countertop is not built against a wall.
This layout is most suitable for an open-concept kitchen and is a great solution for homes that require additional kitchen worktops or dining areas but lack the space to incorporate an independent island.
Kitchen interior designs are important especially to those who enjoy cooking at home. Experience a better meal preparation session with a kitchen layout that suits you the best. Speak to an interior designer in Singapore for an award-winning kitchen interior design and transform your kitchen into a stylish and fully functional one today.
