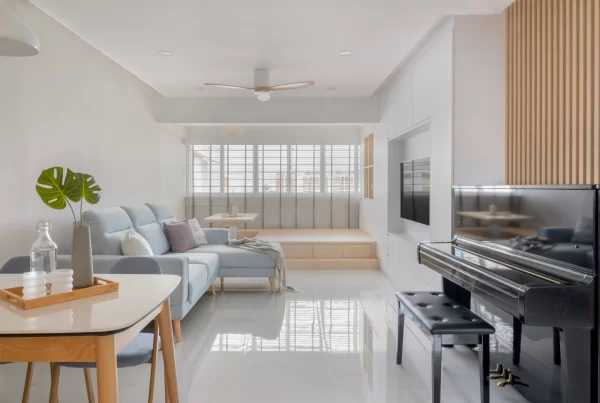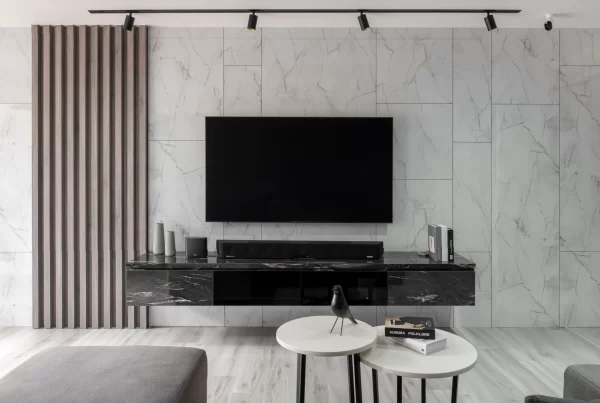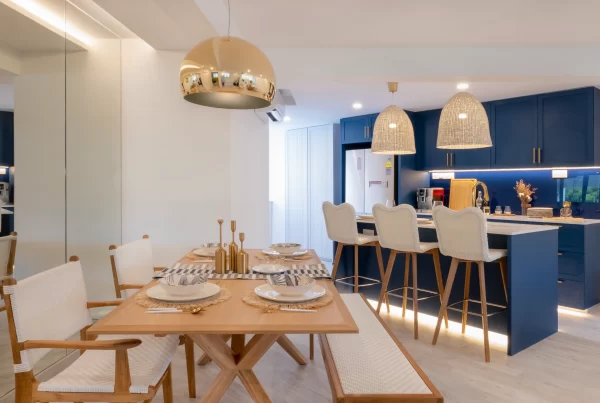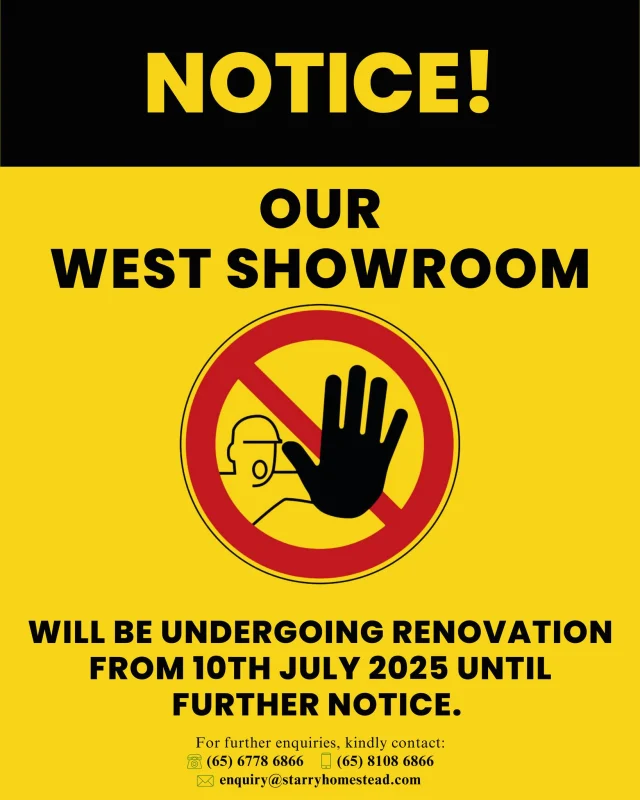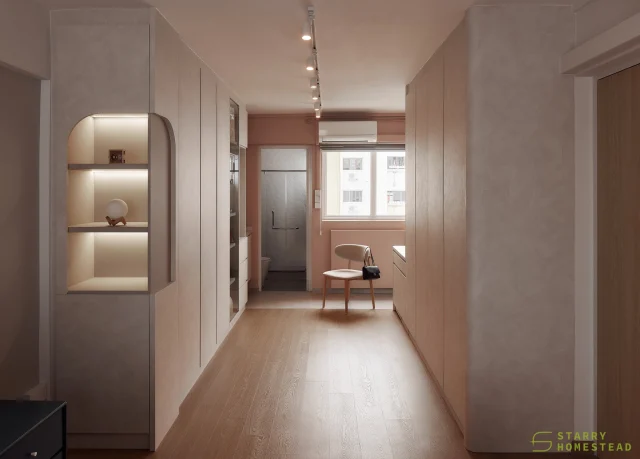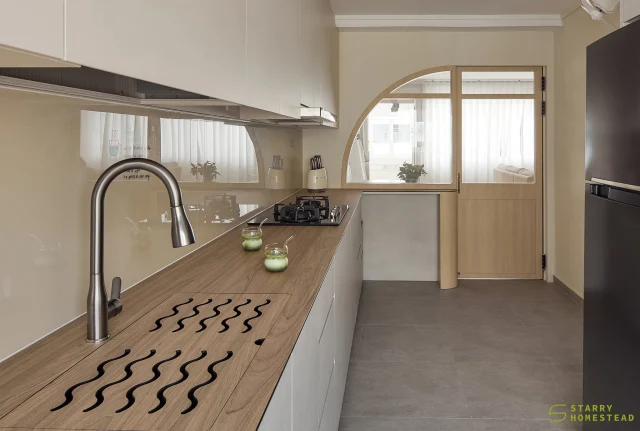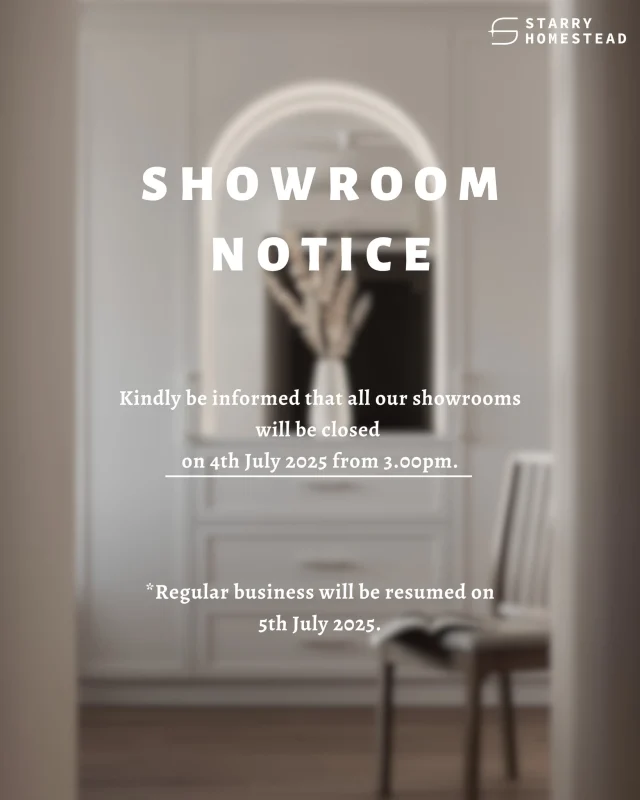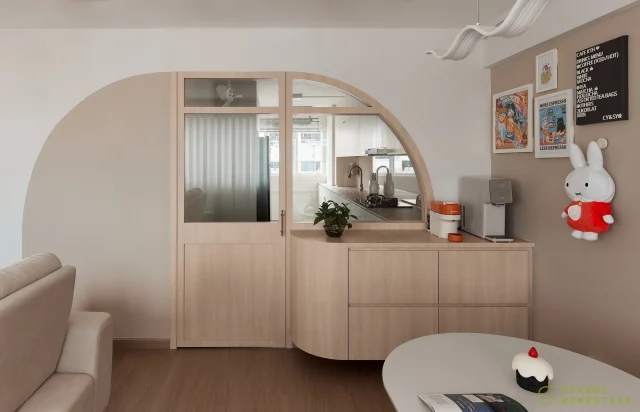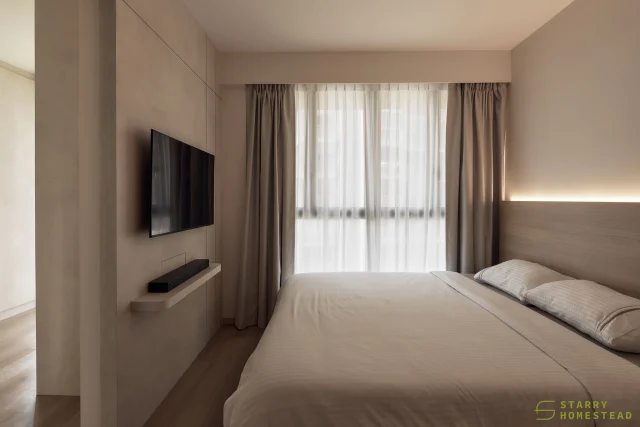While resale properties generally need more renovation work compared to brand new ones, the good thing about it is that owners could take the opportunity to pick whatever interior style they desire. In some cases, the transformation can be so incredible and the space so unrecognisable that you need to see it to believe it.
In this article, we’ll take a look at the amazing transformation of a resale flat that we’ve recently been asked to design and renovate.
Before Renovation
This 4-room resale HDB flat needed a major overhaul indeed. The 80’s interior style looked worn and dated, although the layout offered lots of potentials to turn this ordinary-looking flat into a beautiful living space.
The Style
The choice of the interior design style is Modern Minimalist. You’ve probably heard many people using the word “minimalist” loosely as a design style or a way of life these days, but what exactly does it encompass?
The key to the minimalist home decor is simplicity. This means ditching the superfluous and paring down every aspect to the basics while keeping a sophisticated and sleek look. The aesthetic is also associated with neutral colour palettes and clean lines to create a calming and clutter-free space that never goes out of style.
After Renovation
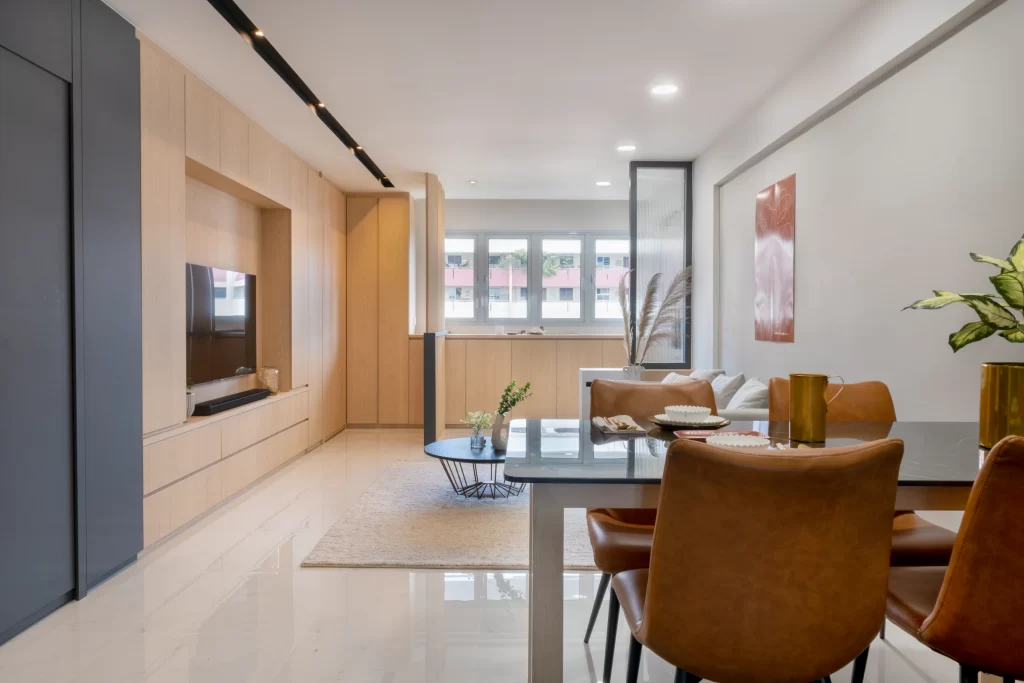
What a transformation! It’s impossible to look away from the serenity and simple beauty of this brand new minimalist interior. The clean lines, carefully chosen palette and materials radiate a tightly edited silhouette while keeping its warmth and richness.
Living Room
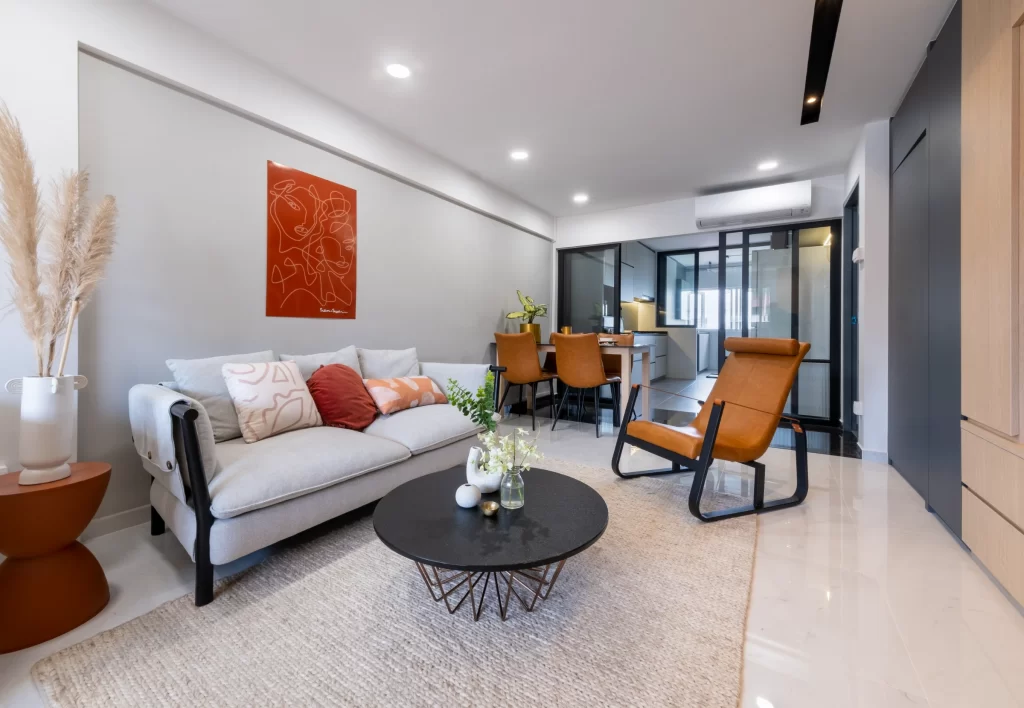
The neutral colours of eggshells white and shades of grey in the living room set the minimalist mood nicely. To add visual appeal to an otherwise basic interior, light wood and hints of terracotta reds through the furniture and accessories are employed. Subtle texturing by mixing wood for the wall cabinets with metal for the furniture frames and lighting fixture and the plush sofa seating is another trick used to spice things up.
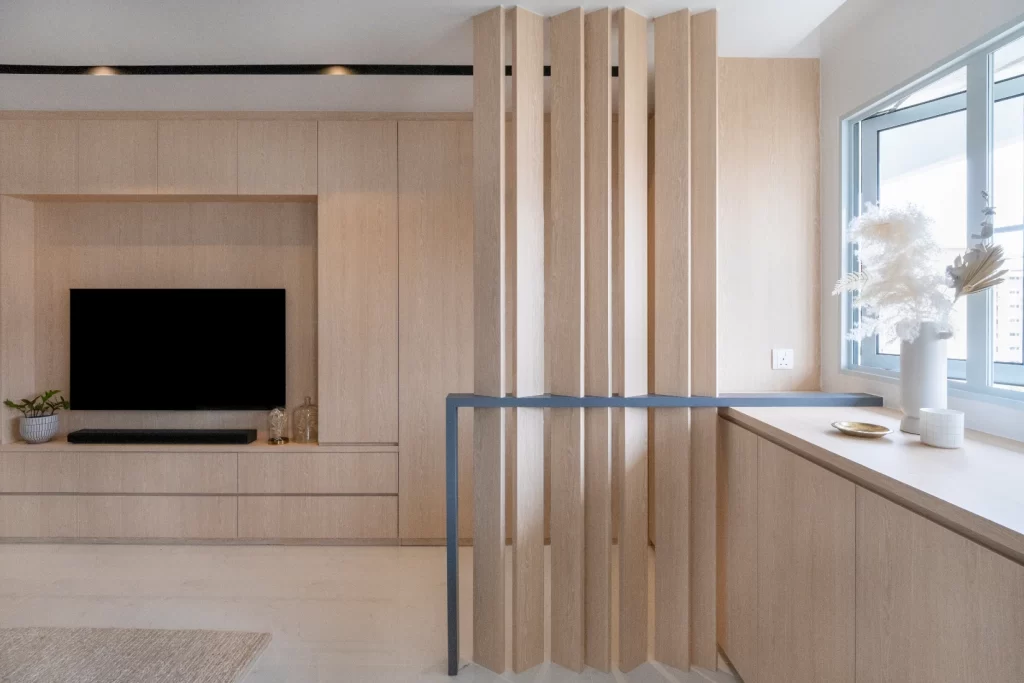
To showcase the Minimalist’s streamlined interior, concealed doorways for the main exit and the bedrooms are the perfect choice. Since the style is represented by smoothness, space and functionality, anything that doesn’t contribute to its essence are hidden or pruned. By incorporating concealed doorways, the clean lines and shapes merge seamlessly with the built-in storage without showing any messy outlines.
Wood slates are erected at angles facing the entrance of the living room. Not only do they provide partial privacy, but they also serve as a visual break in the design monotony.
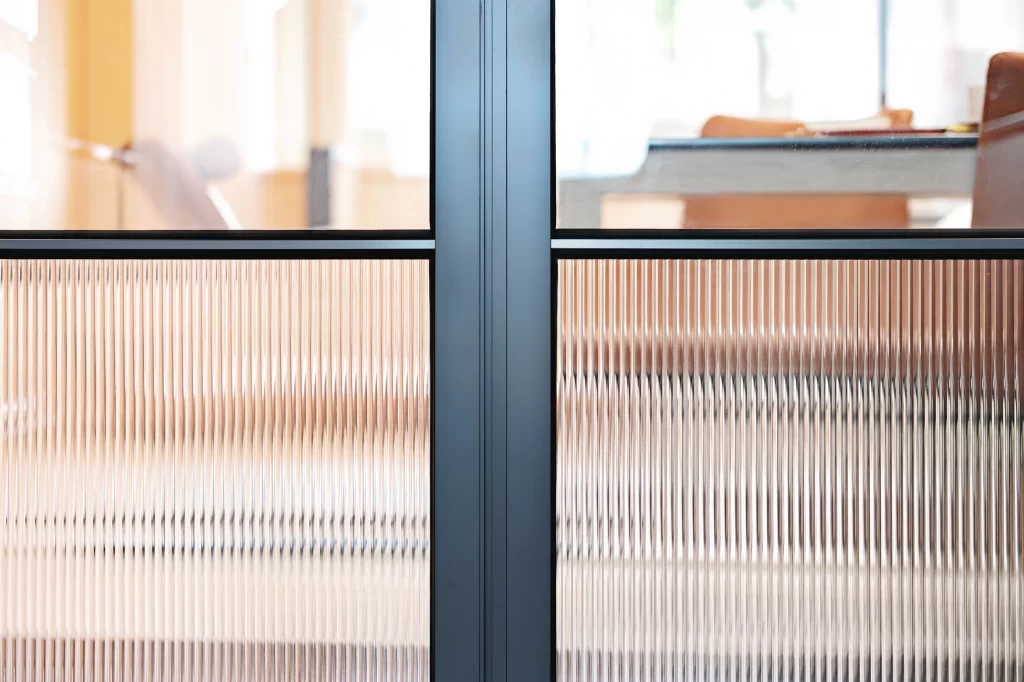
Glass panels are often used in interior design to give the room an ethereal, spacious feel. In this case, the fluted glass acts as a decorative element as well as a divider to demarcate the living and kitchen space. The ribbed effect of the glass adds texture while maintaining light levels.
Kitchen
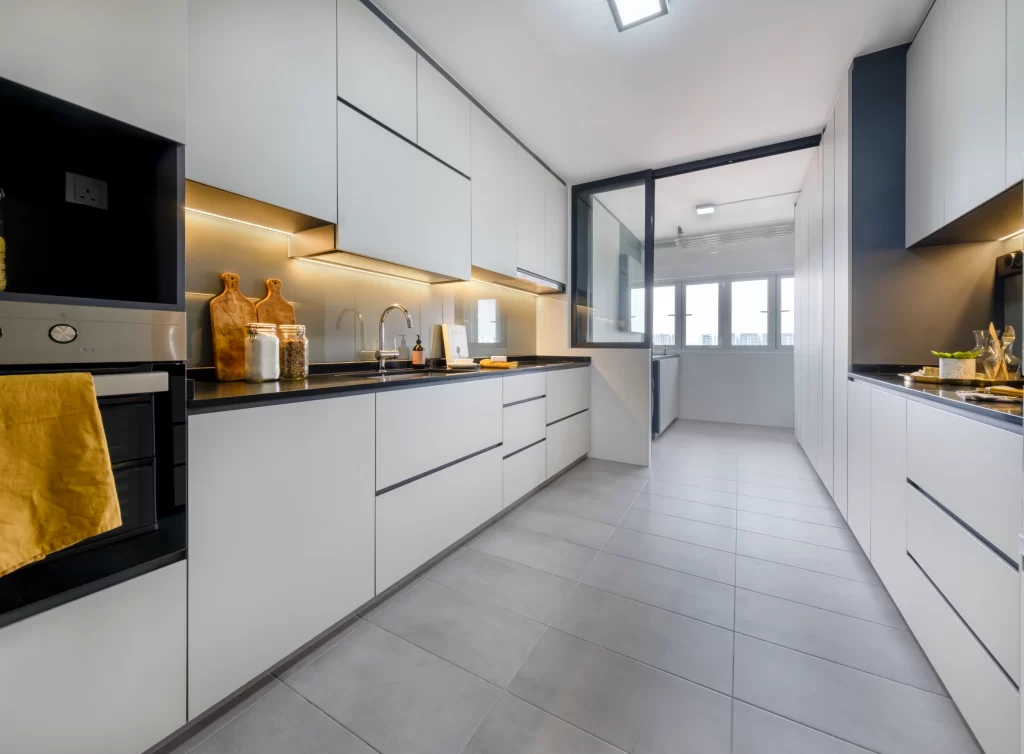
The use of metallic black continues in the kitchen in the form of glass panel frames. Grey and neutral colours are the predominant choices for the floor and cabinets. Cove lighting lined the cabinets to add a classier vibe. The amber glow offers warmth to the interior without cluttering the design.
Bedrooms
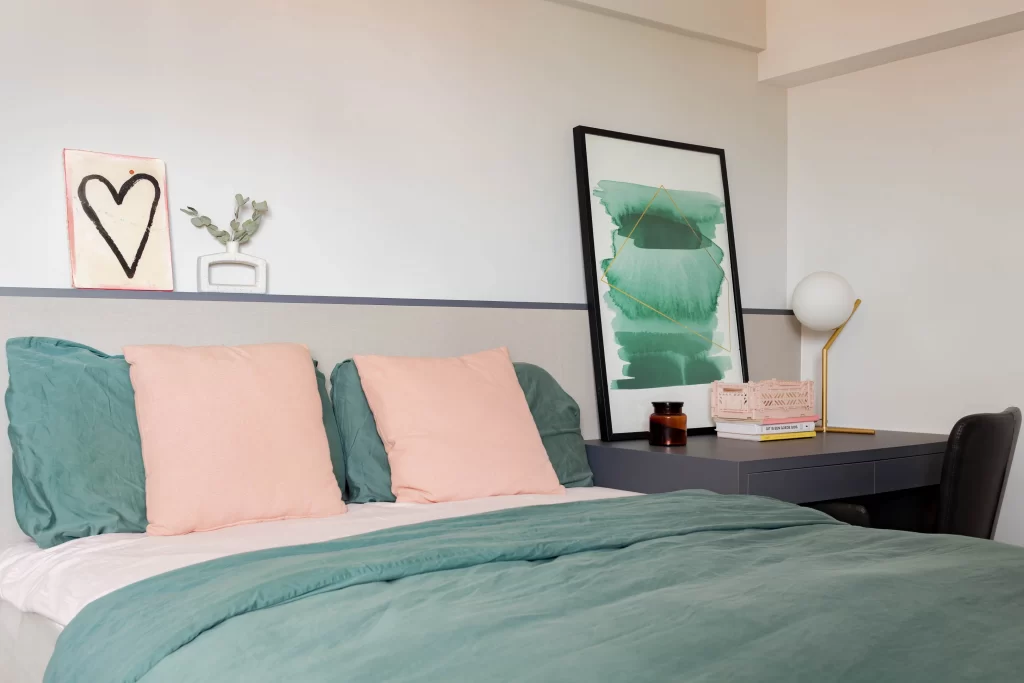
In line with the minimalistic approach, all furniture constructed in the bedrooms is functional and purposeful – bedside tables doubling up as work desk or vanity table and storage spaces are neatly tucked away. The carpentry design is boxy with sharp lines and angles. Accessories are used to accentuate the rooms, adding pops of colour for visual interest.
Bathroom
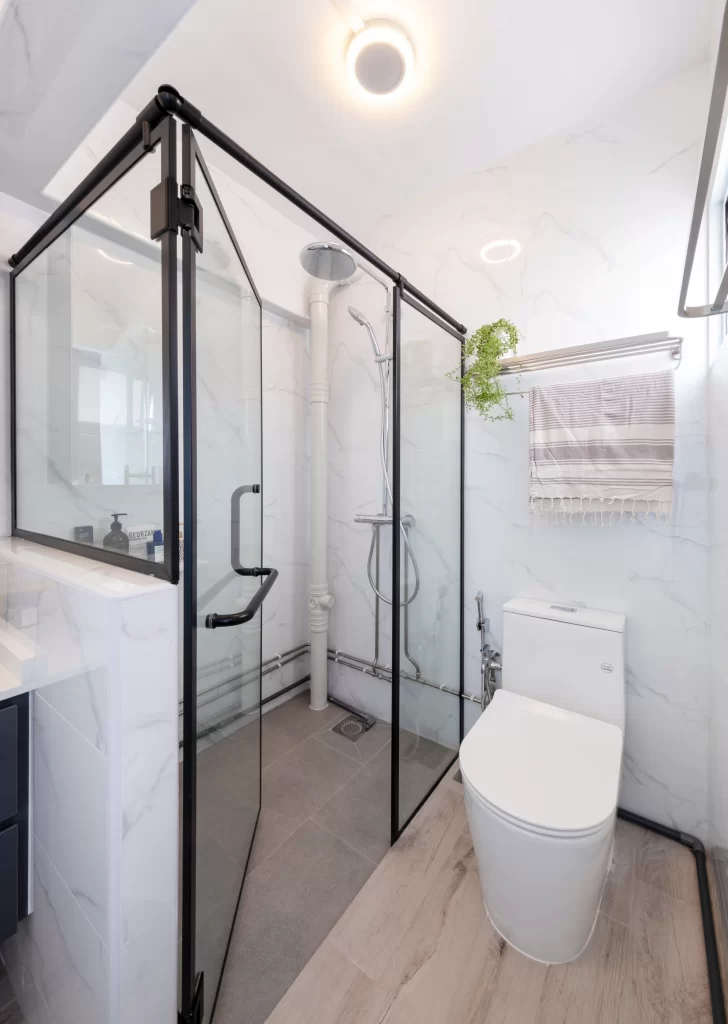
The neat and uncluttered styling of this Minimalist bathroom is paired with glossy marbled finishes to inject a hint of pizzazz and elegance. The use of light wood-themed flooring, black metal frame for the shower partitions and grey in the cabinetry harmonise with the design in the rest of the flat.
This HDB flat is a great example of how a minimalist aesthetics can produce maximum stylish results. For more information on the Modern Minimalist interior style, please contact us at +65 6778 6866.
