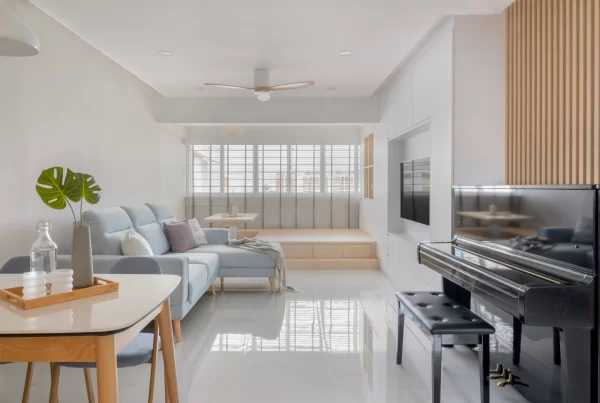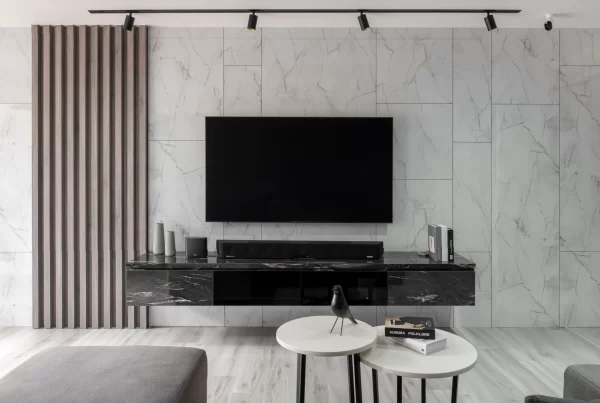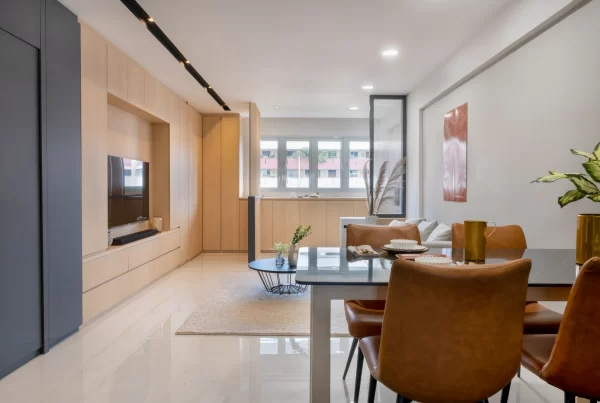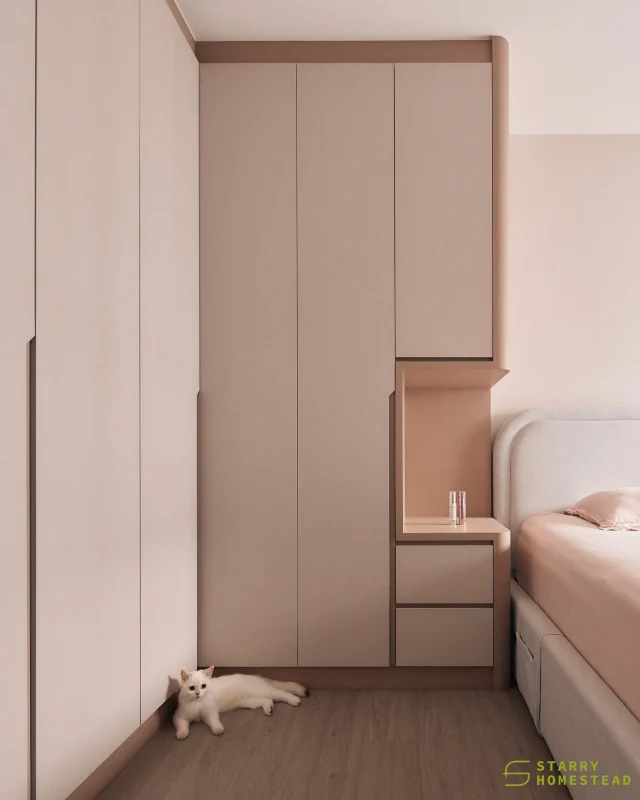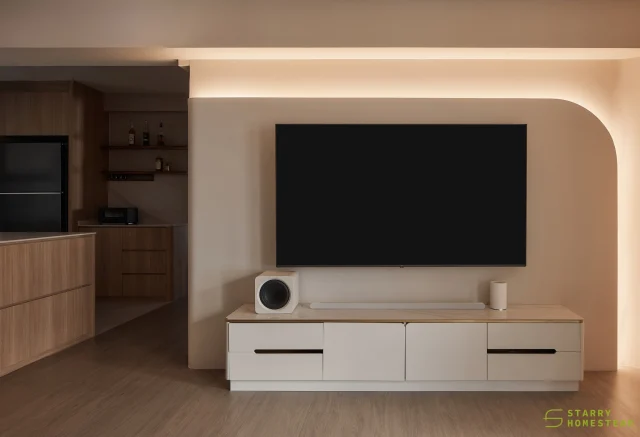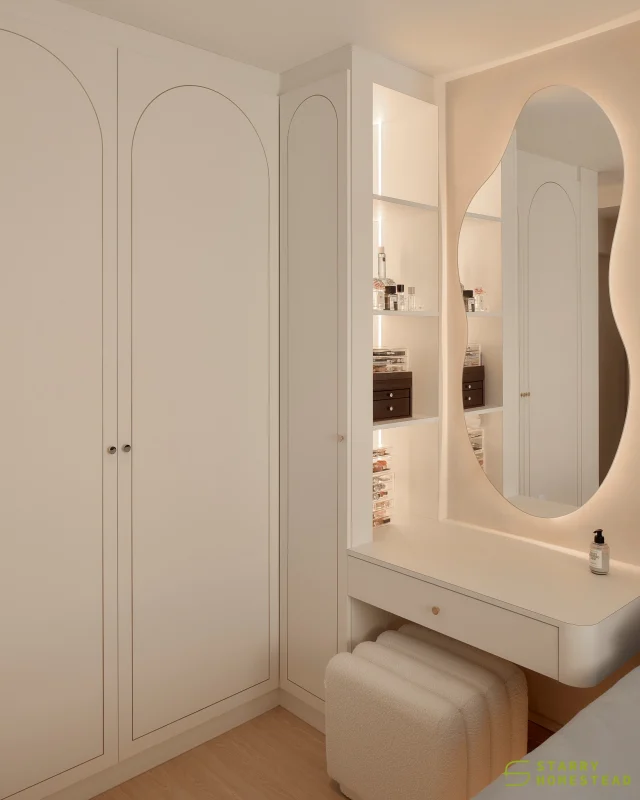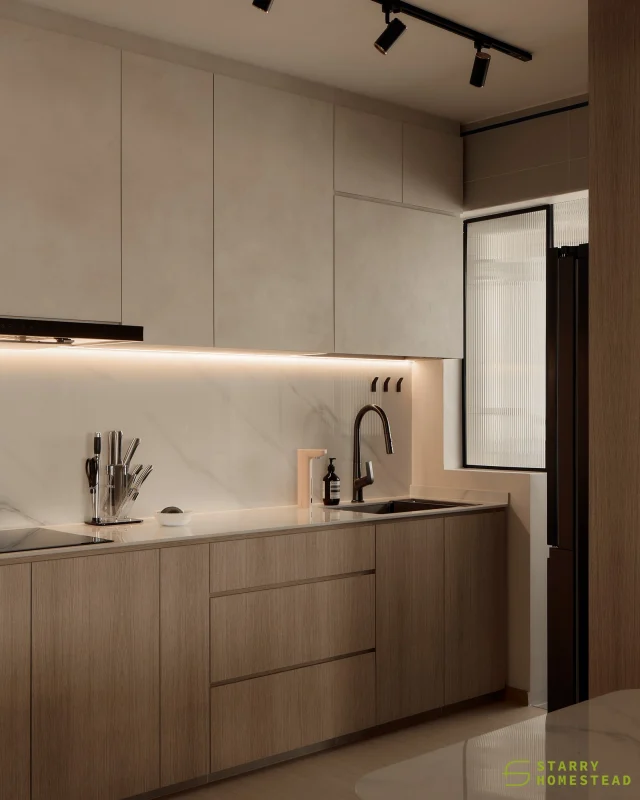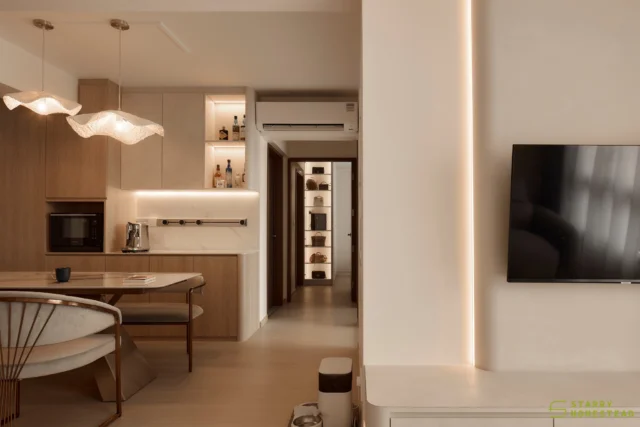In this little red dot that’s recognized for its cookie-cutter HDB flats, loft apartments are undeniably a rarity. But while many can only dream of such a spacious abode, a family of five is living the dream. This sprawling condominium that belongs to the kinfolk wasn’t a loft to begin with, but it had features such as high ceilings and big windows that boast the style potential to be fashioned into one. Thus, the homeowners decided to reach out to the team at Starry Homestead to help with the construction of an additional upper area in their residence as well as to give their space a more contemporary and uptown facelift.
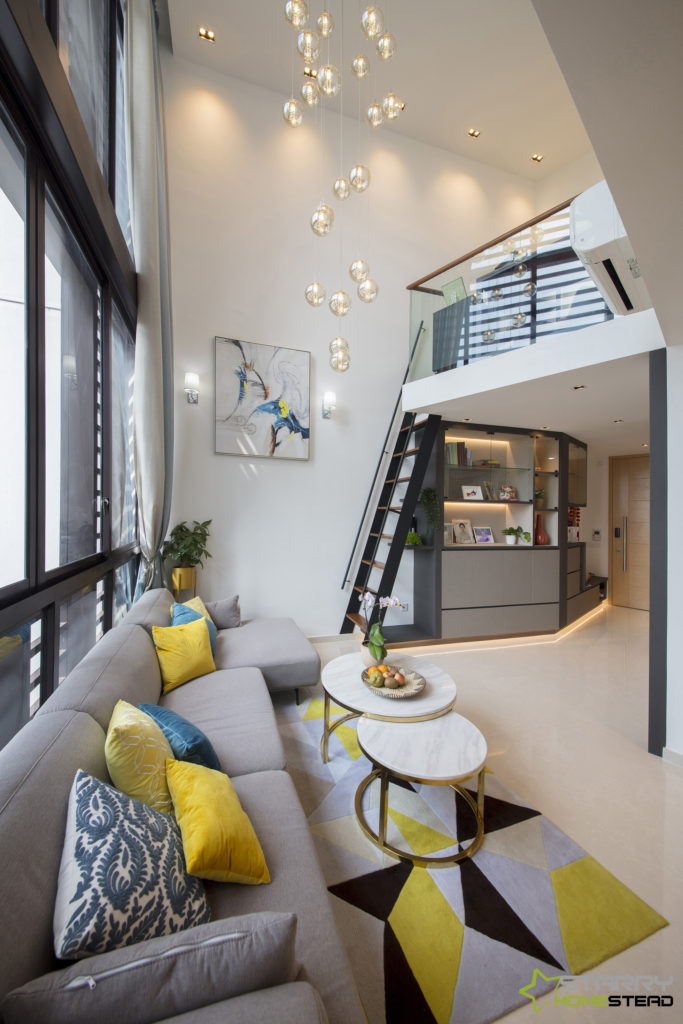
By taking advantage of the abode’s high ceiling, the homeowners managed to expand their home’s original floor plan and acquire another room. But that’s not all, the newly elevated area that now serves as a study – as per the owners’ request – enjoys privacy despite being within the communal zone. What’s more, the elevated height means this work zone is better lit – all thanks to the natural sunlight that floods in from the huge full length windows. To allow access to the upper area, the design team also constructed a step ladder instead of the usual winding staircase – a smart space-saving idea worth noting
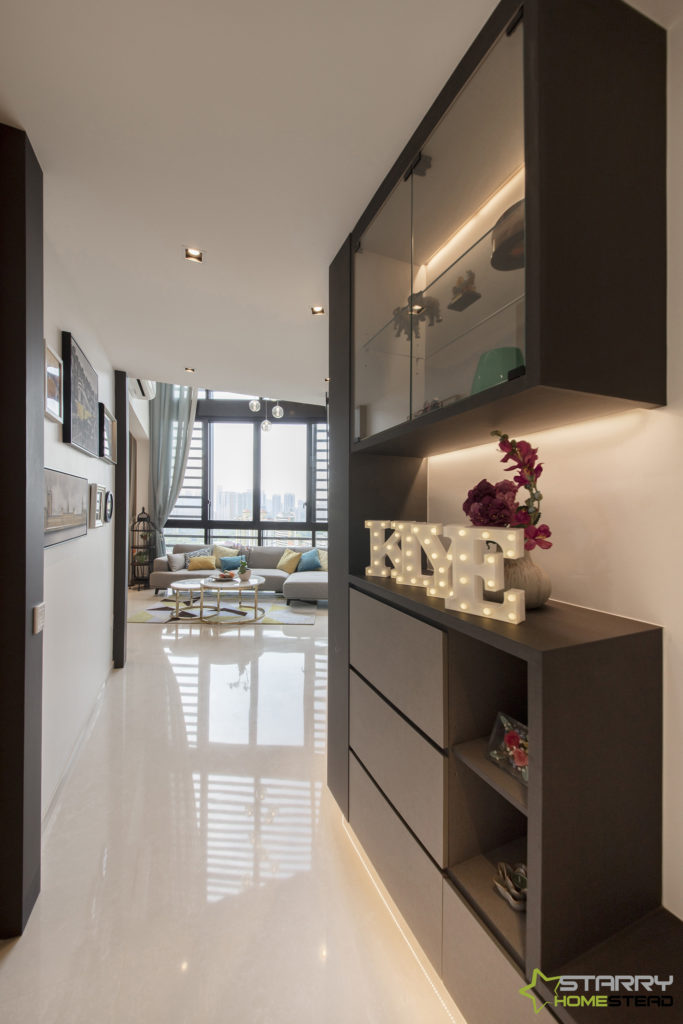
Directly under the study, the yawning space here is not neglected. The design maestros decided to build a multipurpose storage and shelving unit to fully utilise this plot of space. This unit functions as a storage for the homeowners to store their shoes and hide away any signs of clutter. In addition, there are glass cabinets and display shelves to place ornaments and trinkets. There is also an adjoining settee that allows the owners or their guests to put on and take off their footwear in comfort.

Made for mealtimes and bonding sessions, the dining room feels as welcoming its adjoining living area. Here, a mix of materials abound and harmonise with one another, resulting in a space that’s visually interesting and full of depth. Although they’re crafted from completely different materials, the wooden dining table and the metallic copper lighting that hangs atop harmonise in hue – a rosy glow that infuses warmth into the backdrop of neutrals.
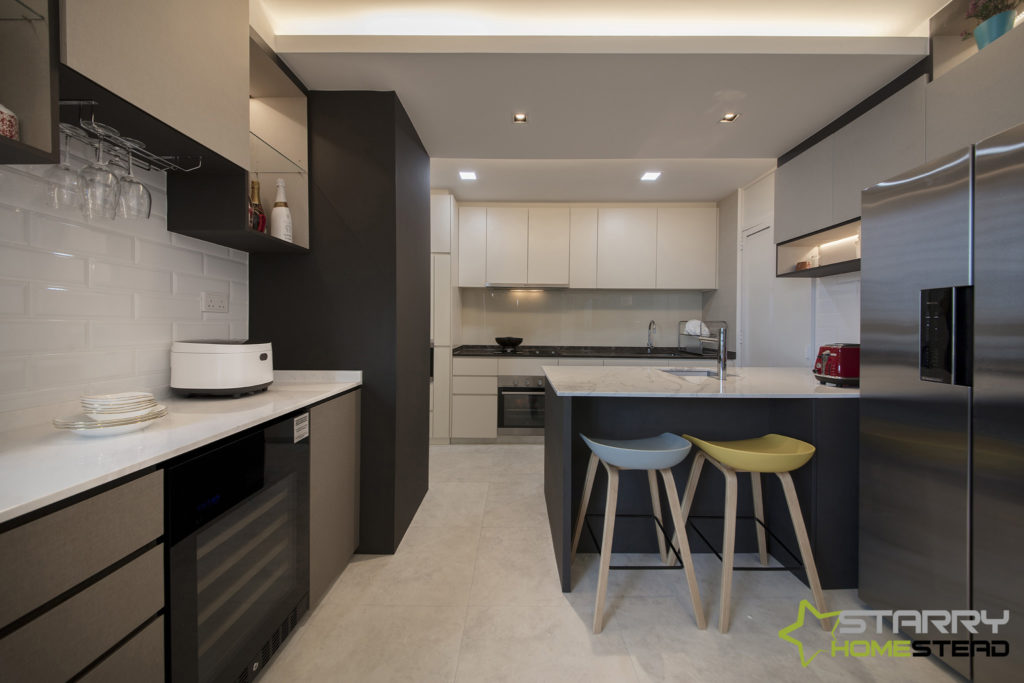
At brief, the home dwellers had requested to separate the dry kitchen from the wet section. To achieve this new layout, the design team expanded the square footage of the kitchen as the original space was too narrow to work with. The team thus decided to demolish an adjoining room – the study – and in its place, constructed a dry kitchen with cabinets as well as an island – which was another of the family’s requests. This piece not only provides extra counter space for prep time, it also makes the perfect spot for breakfast or quick bites. Barstools that fit snugly in a nook under the island keep the lines of the kitchen clean and seamless. Handy storage nooks as well as a wine rack sited close by conveniently equips the owners with the necessary drinkware and beverage to serve guests – or for whenever the family wish to relax after dusk.
The transformation of the condominium into a stunning contemporary style loft-inspired apartment would not have been possible without the team at Starry Homestead. Not only is its interior style elevated, it is also tailored to cater and suit to the specific needs of the family.
