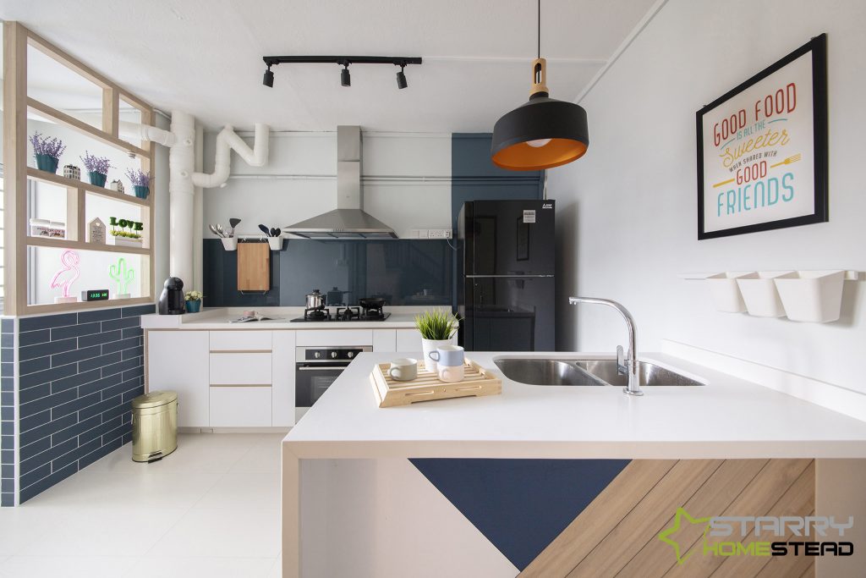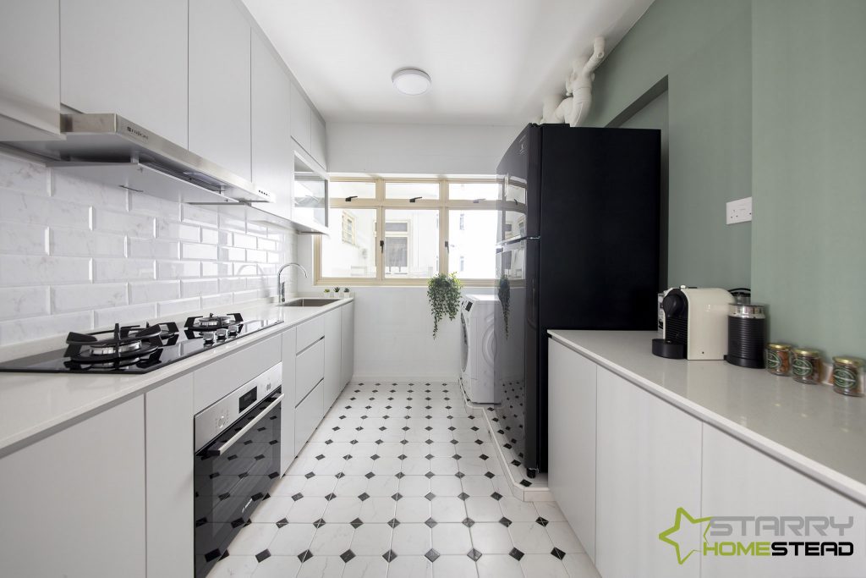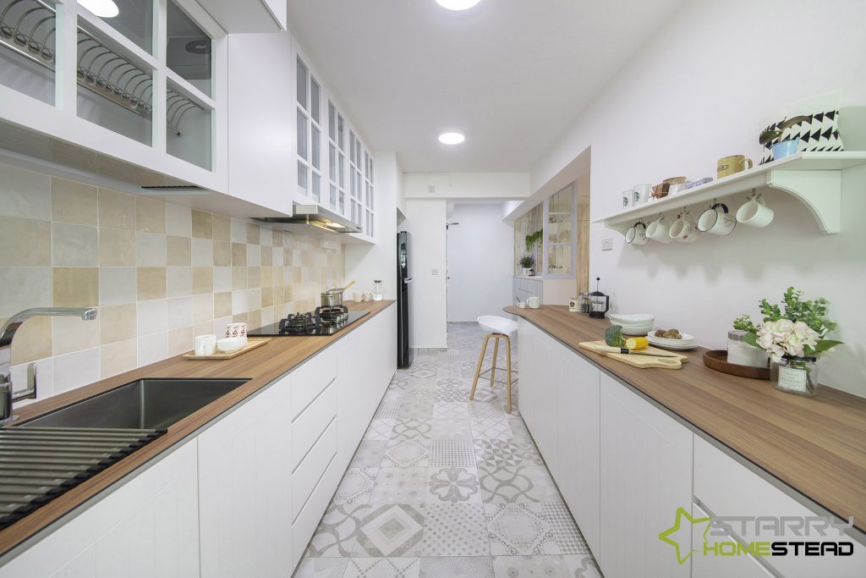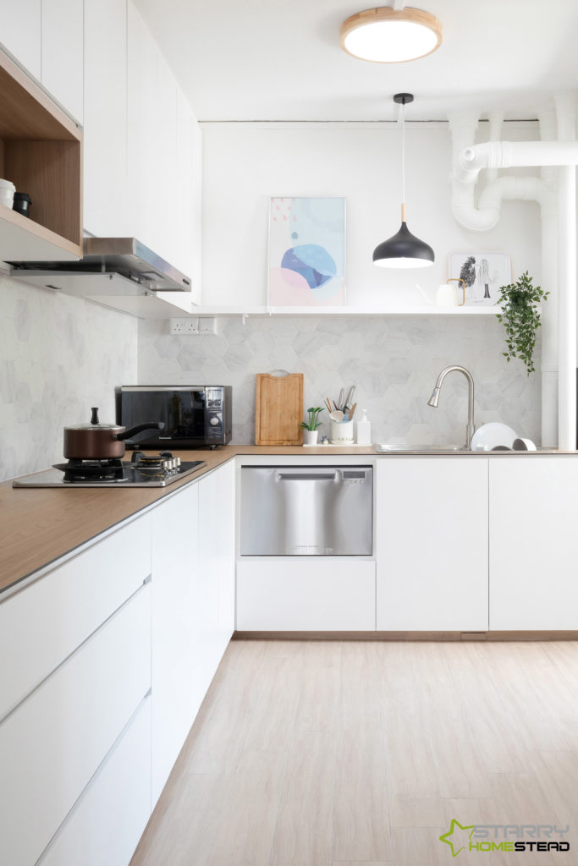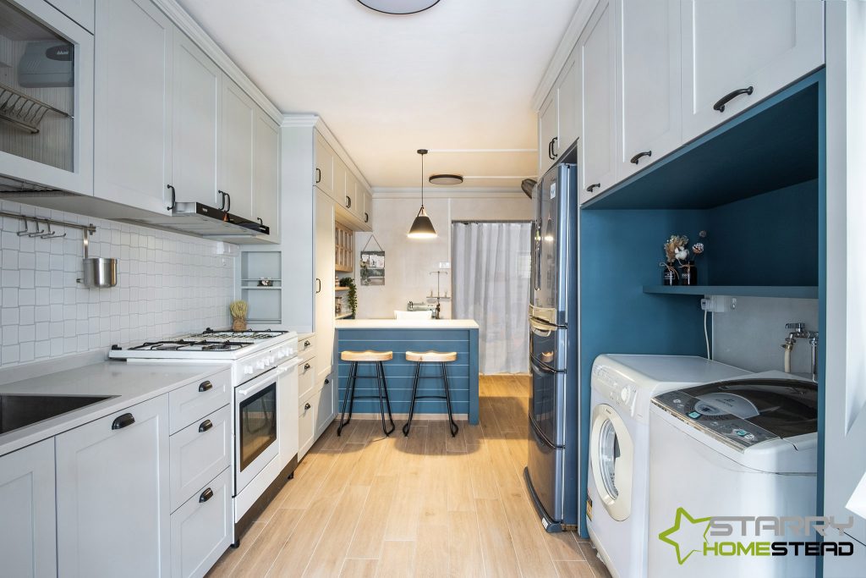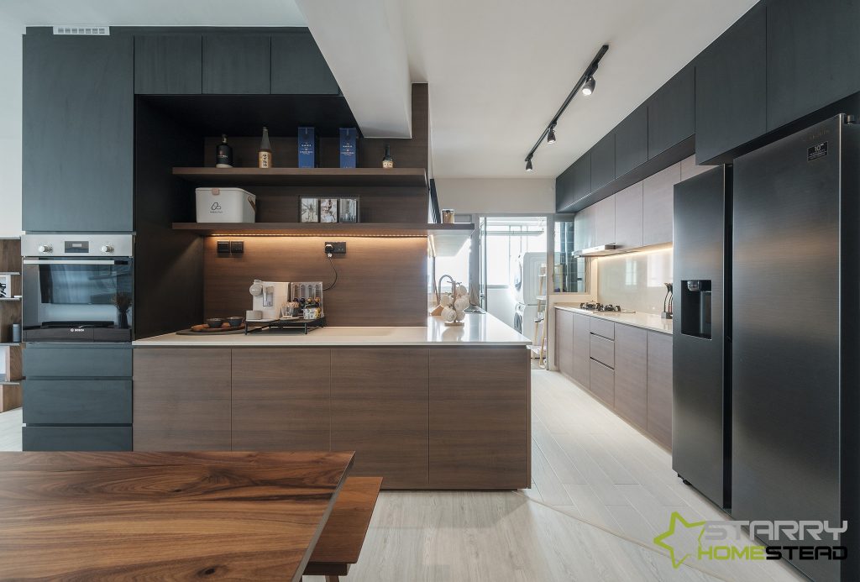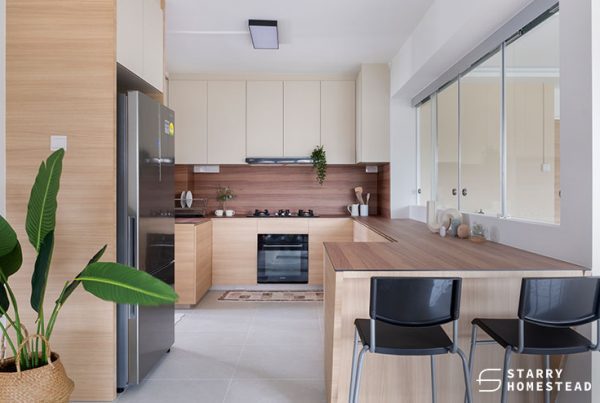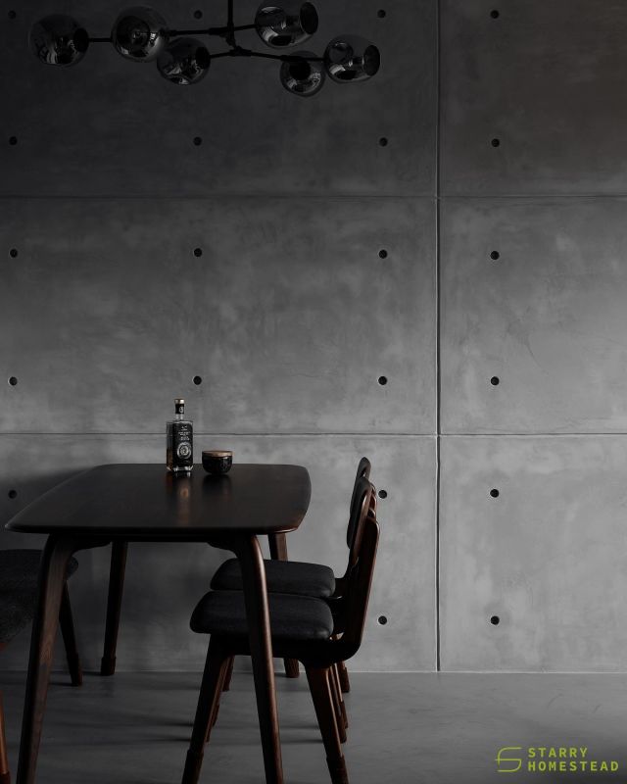Amongst all the rooms in your home, the kitchen serves the most – and arguably the most important – functions. It is often called the heart of the home. It is where the magic happens, where your fondest childhood memories lie and where mom prepares your favourite meals.
But who says HDB kitchen interior designs need to be utilitarian and functional? Gone are the days when kitchens are ugly, afterthought sweat rooms. Chic, stylish kitchens are all the rage and here to stay and kitchen interior design is an integral part to achieve it.
In this post, we’ll look at 7 gorgeous HDB kitchen renovations that we are drooling all over!
1. Young & Modern
It’s the colour of the sky and the sea blended perfectly well with neutral white and accented with light wood. Timeless yet modern, the navy blue creates a youthful and sophisticated look that will remain tasteful forever.
Using a mixture of materials such as subway tiles, backsplash glass sheets, stainless steel and wood, this breezy kitchen interior design offers plenty of counter space – essential to a serious home chef! – and working space without feeling cluttered.
2. Black & White
This kitchen interior design proves that a black and white theme can be just as exciting. Firstly, the black, white and green palette give this kitchen a nostalgic yet contemporary look. This is accented by the tiny black diamond floor tiles, and the black-framed sliding door, which replicates the old-world, elegant feel that contrasts perfectly with an otherwise modern design.
To complement the modern theme, the cabinets also showcase clean, frill-free lines and lots of storage space.
3. Peranakan-inspired
The Peranakan tiles are here to stay – and we’re liking it! While they add a nostalgic vibe to this kitchen, patterned floors can get a little busy-looking. Thus, it is best paired with clean white cabinets. wood countertop and matching light-coloured backsplash tiles. Just imagine this being on your HDB kitchen interior design.
Have you noticed the French doors at the back that let in lots of natural light into space? And how the lovely rays are reflected nicely on the glass-door upper cabinets?
4. Simple, But Not Boring
So, you’re not a big fan of bold colours and fanciful designs. You like things simple and fuss-free, but you don’t want a dull kitchen. We hear you, and we say “Yes, we can!”
This kitchenette not only looks refreshing but is also highly functional, serving its purpose for a fraction of the space. The classic L-shaped layout provides everything that one needs for a kitchen – storage, including a wide-open shelf, cooking area, including a stove and a small oven, and washing area. For visual interest, we’ve added hexagon backsplash tiles that look stunning in this space. This simple HDB kitchen renovation will look very pleasant in your kitchen.
5. European Country Style
Cosy and warm, this European Country style of kitchen interior design promises to make any homeowner proud. With light grey, light wood and a touch of blue as the primary palette, the kitchen feels like it belongs in a cottage rather than in an HDB flat.
At the heart of the design is a multi-purpose island that serves as a counter space for cooking and dining. The fabric patchwork patterned backsplash tiles add an interesting design element to the cooking area. Both sides of the kitchen are lined with rustic-style cabinets complete with matching handles, offering plenty of practical storage space for the owner.
6. Inspiration from Scandinavia
This minimalistic Scandinavian-style kitchen interior design packs a punch in delivering a classic, clean-cut aesthetic, not to mention tons of concealed storage that help to tuck away all the pots, pans, utensils and other knick-knacks nicely.
The large window between the kitchen and the living room provides a connection between the two separate areas. This allows the chef to interact with those in the living room so that he or she doesn’t feel isolated.
7. Wet and Dry
Yes, you can build both a wet and a dry kitchen in an HDB flat and we are showing you how! For the uninitiated, a wet kitchen is reserved for “serious” cooking while the dry kitchen is the area where lighter meal preparations are done.
In this modern interior style, the heavy-duty stuff such as the sink, hob and stove is moved to the closed area of the wet kitchen. The communal space, aka the dry kitchen, is equipped with shared appliances such as the refrigerator and oven. The dining table is conveniently placed near the dry area for easy access.
We love the copious amount of counter space in this one too. Spanning from the wet to the dry kitchen, it helps to open up the interior and connects one space to the next flawlessly.
So, you’ve seen it with your own eyes – 7 stunning kitchen renovation ideas, all done up in our plain old HDB flats. It is possible after all, to make the ordinary extraordinary!
For more information about kitchen renovation, please enquire us or contact us at tel. no. 6778 6866.
